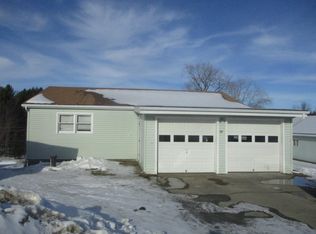Closed
Listed by:
Marcia Marble,
Marble Realty, Inc. Off:802-888-3418
Bought with: KW Vermont-Stowe
$300,000
54 Plane View Road, Morristown, VT 05661
3beds
1,740sqft
Ranch
Built in 1970
0.5 Acres Lot
$299,000 Zestimate®
$172/sqft
$2,750 Estimated rent
Home value
$299,000
Estimated sales range
Not available
$2,750/mo
Zestimate® history
Loading...
Owner options
Explore your selling options
What's special
Midway between Morrisville and Stowe: 3 bedroom residence with 3 detached garage/shop spaces for your personal business or hobbies. Living-dining with door to north end enclosed porch, kitchen with walk-in pantry room, 2 bedrooms, full bath on main level. Lower level: quarter bath with laundry hookups, family room with hot air furnace and 3rd bedroom. Door to 24' x 6" plus 24'x 14' attached storage areas. Two car garage on south side of home. The three detached garages are to be vacant by June 30, 2025 or the closing date. Morrisville-Stowe Airport is on the east side of Rt. 100 and just north of this area. .
Zillow last checked: 8 hours ago
Listing updated: July 30, 2025 at 01:22pm
Listed by:
Marcia Marble,
Marble Realty, Inc. Off:802-888-3418
Bought with:
Taylor Cronin
KW Vermont-Stowe
Source: PrimeMLS,MLS#: 5032074
Facts & features
Interior
Bedrooms & bathrooms
- Bedrooms: 3
- Bathrooms: 2
- Full bathrooms: 1
- 1/4 bathrooms: 1
Heating
- Forced Air, Hot Air
Cooling
- None
Appliances
- Included: Electric Cooktop, Dishwasher, Double Oven, Electric Water Heater
- Laundry: Laundry Hook-ups
Features
- Ceiling Fan(s), Dining Area, Kitchen Island, Living/Dining, Natural Light, Indoor Storage, Walk-in Pantry
- Flooring: Carpet, Laminate, Vinyl
- Windows: Screens, Double Pane Windows
- Basement: Concrete Floor,Full,Storage Space,Walkout,Interior Access,Exterior Entry,Basement Stairs,Interior Entry
Interior area
- Total structure area: 2,220
- Total interior livable area: 1,740 sqft
- Finished area above ground: 900
- Finished area below ground: 840
Property
Parking
- Total spaces: 4
- Parking features: Storage Above, Driveway, Garage, On Site, Parking Spaces 4, Unpaved
- Garage spaces: 2
- Has uncovered spaces: Yes
Accessibility
- Accessibility features: 1st Floor Bedroom, 1st Floor Full Bathroom, 1st Floor Hrd Surfce Flr, Bathroom w/Tub
Features
- Levels: One
- Stories: 1
- Patio & porch: Enclosed Porch, Screened Porch
- Exterior features: Shed, Storage
- Has view: Yes
- View description: Mountain(s)
- Frontage length: Road frontage: 130
Lot
- Size: 0.50 Acres
- Features: Airport Community, Country Setting, Open Lot, Slight, Subdivided, Views, Near Golf Course, Near Snowmobile Trails, Neighborhood, Rural
Details
- Additional structures: Outbuilding
- Parcel number: 41412910203
- Zoning description: rural residential
Construction
Type & style
- Home type: SingleFamily
- Architectural style: Ranch
- Property subtype: Ranch
Materials
- Aluminum Siding
- Foundation: Concrete, Concrete Slab
- Roof: Shingle
Condition
- New construction: No
- Year built: 1970
Utilities & green energy
- Electric: Circuit Breakers
- Sewer: On-Site Septic Exists, Private Sewer
- Utilities for property: Cable Available, Phone Available
Community & neighborhood
Security
- Security features: HW/Batt Smoke Detector
Location
- Region: Morrisville
Other
Other facts
- Road surface type: Gravel, Unpaved
Price history
| Date | Event | Price |
|---|---|---|
| 7/30/2025 | Sold | $300,000-14.3%$172/sqft |
Source: | ||
| 6/17/2025 | Contingent | $350,000$201/sqft |
Source: | ||
| 5/7/2025 | Listed for sale | $350,000$201/sqft |
Source: | ||
| 4/24/2025 | Contingent | $350,000$201/sqft |
Source: | ||
| 3/13/2025 | Listed for sale | $350,000$201/sqft |
Source: | ||
Public tax history
| Year | Property taxes | Tax assessment |
|---|---|---|
| 2024 | -- | $264,500 |
| 2023 | -- | $264,500 +48.3% |
| 2022 | -- | $178,300 |
Find assessor info on the county website
Neighborhood: 05661
Nearby schools
GreatSchools rating
- 7/10Peoples Academy Middle SchoolGrades: 5-8Distance: 2.7 mi
- 7/10Peoples AcademyGrades: 9-12Distance: 2.7 mi
Schools provided by the listing agent
- Elementary: Morristown Elementary School
- Middle: Peoples Academy Middle Level
- High: Peoples Academy
- District: Lamoille South
Source: PrimeMLS. This data may not be complete. We recommend contacting the local school district to confirm school assignments for this home.

Get pre-qualified for a loan
At Zillow Home Loans, we can pre-qualify you in as little as 5 minutes with no impact to your credit score.An equal housing lender. NMLS #10287.
