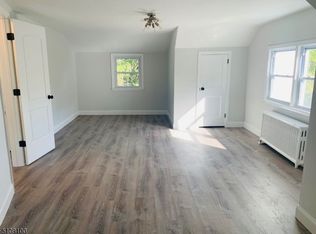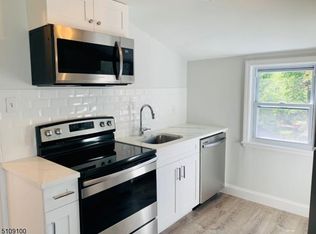CALL KRISTEN FOR MORE INFO: 201 280 8907 Walking distance to High-End Shops and Markets. The exquisite finishes on this one of a kind custom built colonial, offered at this price point, are truly a rare find. Builder built to live in, no detail has been overlooked. Pull into a Large paver driveway and mature landscaping. Inside, find intricate trim and molding, and a fresh neutral palate. Living room opens to an expansive dining room ready to entertain. The kitchen features neutral stone counters, top-of-the-line appliances, and a large island. The open concept family room with french doors leads to the deck and flat yard. Up the wrought iron railed stairs is a versatile room, ready for use as a bedroom or office. Two additional bedrooms and the master suite will not disappoint. Sound proof Lower Level screening room boasts 84 inch TV.
This property is off market, which means it's not currently listed for sale or rent on Zillow. This may be different from what's available on other websites or public sources.

