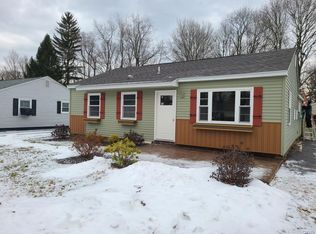Closed
$195,000
54 Pinecrest Rd, Whitesboro, NY 13492
2beds
1,035sqft
Single Family Residence
Built in 1956
10,711.4 Square Feet Lot
$219,100 Zestimate®
$188/sqft
$2,029 Estimated rent
Home value
$219,100
$208,000 - $230,000
$2,029/mo
Zestimate® history
Loading...
Owner options
Explore your selling options
What's special
"Rockin' Ranch!" Finding a move-in ready home with a multitude of cosmetic/mechanical updates located within a highly sought after neighborhood can be difficult..... but we've come through with another winner! Although we do not like to sound cliche', there are literally too many updates to mention; a new primary bathroom, flooring, lighting fixtures, updated kitchen appliances & a renovated master bedroom which includes a walk-in closet, half bath & direct access to the beautiful multiple tier Trex deck which is surrounded by a new fully vinyl fenced yard which has access to the large, newly paved driveway. The super low taxes, pellet stove & replacement windows all help to improve the "cost of living" associated with this home. Don't wait on this one!
Zillow last checked: 8 hours ago
Listing updated: June 05, 2024 at 07:25am
Listed by:
Ciro Raspante 315-796-4741,
Hunt Real Estate ERA
Bought with:
Doreen Engelhart, 10401284886
Century 21 One Realty Partners
Source: NYSAMLSs,MLS#: S1523473 Originating MLS: Mohawk Valley
Originating MLS: Mohawk Valley
Facts & features
Interior
Bedrooms & bathrooms
- Bedrooms: 2
- Bathrooms: 2
- Full bathrooms: 1
- 1/2 bathrooms: 1
- Main level bathrooms: 2
- Main level bedrooms: 2
Heating
- Electric, Baseboard
Appliances
- Included: Dishwasher, Electric Oven, Electric Range, Electric Water Heater, Refrigerator
- Laundry: Main Level
Features
- Separate/Formal Living Room, Other, See Remarks, Bedroom on Main Level
- Flooring: Carpet, Varies, Vinyl
- Basement: None
- Number of fireplaces: 1
Interior area
- Total structure area: 1,035
- Total interior livable area: 1,035 sqft
Property
Parking
- Total spaces: 1
- Parking features: Detached, Garage
- Garage spaces: 1
Accessibility
- Accessibility features: Accessible Bedroom
Features
- Levels: One
- Stories: 1
- Patio & porch: Patio
- Exterior features: Blacktop Driveway, Fully Fenced, Pool, Patio
- Pool features: Above Ground
- Fencing: Full
Lot
- Size: 10,711 sqft
- Dimensions: 70 x 153
- Features: Residential Lot
Details
- Parcel number: 30708929101600020610000000
- Special conditions: Standard
Construction
Type & style
- Home type: SingleFamily
- Architectural style: Ranch
- Property subtype: Single Family Residence
Materials
- Vinyl Siding
- Foundation: Other, See Remarks, Slab
- Roof: Shingle
Condition
- Resale
- Year built: 1956
Utilities & green energy
- Sewer: Connected
- Water: Connected, Public
- Utilities for property: Sewer Connected, Water Connected
Community & neighborhood
Location
- Region: Whitesboro
- Subdivision: Sunset Manor
Other
Other facts
- Listing terms: Cash,Conventional,FHA,VA Loan
Price history
| Date | Event | Price |
|---|---|---|
| 5/6/2024 | Sold | $195,000+8.4%$188/sqft |
Source: | ||
| 3/2/2024 | Pending sale | $179,900$174/sqft |
Source: | ||
| 2/29/2024 | Listed for sale | $179,900+94.1%$174/sqft |
Source: | ||
| 4/18/2019 | Sold | $92,700-2.3%$90/sqft |
Source: | ||
| 10/2/2018 | Price change | $94,900-5%$92/sqft |
Source: PONDRAS HOMES & HEARTH REALTY LLC #1802606 Report a problem | ||
Public tax history
| Year | Property taxes | Tax assessment |
|---|---|---|
| 2024 | -- | $61,600 |
| 2023 | -- | $61,600 |
| 2022 | -- | $61,600 |
Find assessor info on the county website
Neighborhood: 13492
Nearby schools
GreatSchools rating
- 8/10Parkway Middle SchoolGrades: 6Distance: 2.1 mi
- 8/10Whitesboro High SchoolGrades: 9-12Distance: 1.3 mi
- 6/10Whitesboro Middle SchoolGrades: 7-8Distance: 2.1 mi
Schools provided by the listing agent
- District: Whitesboro
Source: NYSAMLSs. This data may not be complete. We recommend contacting the local school district to confirm school assignments for this home.
