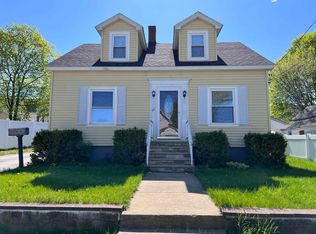Built as an up (1+1) and down (3+2) duplex. Used as a very large single family home with 5 bedrooms and lots of extra rooms/living space. W&D hookups in both upstairs & main floor. Finished basement with half bath and kitchen area and private entrance - easily used as a 1 bedroom in law apartment, home offices, entertaining space, in home daycare, etc. Landscaped perimeter completely enclosed with professionally installed 300 ft of white vinyl fence - completed Dec 2018. Two driveways provide 4+ off street parking spaces. Plenty of space for a family , bunch of roommates and closed offices so you can work from home! Or it’s an affordable place to live with an Easy commute to Dover, Durham, Portsmouth, etc. and less than 50 miles to Boston, MA, Portland, ME, Manchester, NH or the mountains! Walk downtown to local restaurants and the historic Rochester Opera House or 10 minute drive to The Ridge Marketplace and Restaurants.
This property is off market, which means it's not currently listed for sale or rent on Zillow. This may be different from what's available on other websites or public sources.
