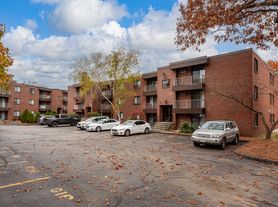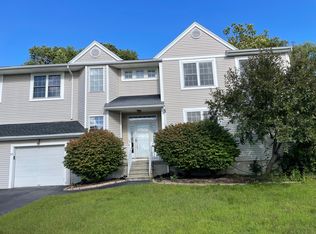Fully furnished, all utilities are included in this stunning 3 bedroom, 1.5 bathroom home. The open concept floor plan is great for entertaining. Built in 2016, this home features beautiful modern finishes.
This private home is immaculately decorated with two full bedrooms and an office set up. There is a fenced in back yard that is perfect for pets, driveway, and garage.
Short, mid, and long term rental options are available.
Tour and apply today!
Requirements:
- Please have verifiable income/references
- 3x the rent in verifiable income
- Credit background check
- No eviction history
House for rent
$5,500/mo
Fees may apply
54 Pierce Ave, Worcester, MA 01605
3beds
1,300sqft
Price may not include required fees and charges.
Single family residence
Available now
Cats, dogs OK
-- A/C
In unit laundry
Attached garage parking
-- Heating
What's special
Beautiful modern finishesOpen concept floor plan
- 5 days |
- -- |
- -- |
Travel times
Looking to buy when your lease ends?
Consider a first-time homebuyer savings account designed to grow your down payment with up to a 6% match & 3.83% APY.
Facts & features
Interior
Bedrooms & bathrooms
- Bedrooms: 3
- Bathrooms: 2
- Full bathrooms: 1
- 1/2 bathrooms: 1
Appliances
- Included: Dishwasher, Dryer, Washer
- Laundry: In Unit
Features
- Flooring: Hardwood
Interior area
- Total interior livable area: 1,300 sqft
Property
Parking
- Parking features: Attached, Off Street
- Has attached garage: Yes
- Details: Contact manager
Features
- Patio & porch: Deck
- Exterior features: Cold water - Sewer, Landscaping, Snow Removal, Utilities included in rent
Details
- Parcel number: WORCM39B020L00036
Construction
Type & style
- Home type: SingleFamily
- Property subtype: Single Family Residence
Community & HOA
Location
- Region: Worcester
Financial & listing details
- Lease term: Contact For Details
Price history
| Date | Event | Price |
|---|---|---|
| 10/2/2025 | Listed for rent | $5,500$4/sqft |
Source: Zillow Rentals | ||
| 7/15/2022 | Sold | $500,000+11.4%$385/sqft |
Source: MLS PIN #72959153 | ||
| 4/5/2022 | Contingent | $449,000$345/sqft |
Source: MLS PIN #72959153 | ||
| 3/30/2022 | Listed for sale | $449,000+70.1%$345/sqft |
Source: MLS PIN #72959153 | ||
| 2/1/2016 | Sold | $263,900$203/sqft |
Source: Public Record | ||

