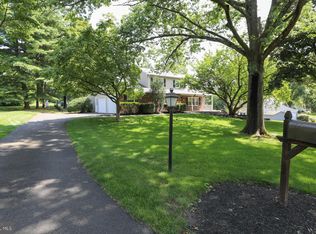Welcome to this well maintained brick colonial in a desirable neighborhood, walking distance to Historic Doylestown Borough. This updated home offers spacious rooms with hardwood floors throughout. A covered front porch welcomes you into the foyer that has been updated with custom raised panels. The foyer opens into a large living room with custom crown molding and trim work. The living room flows into a formal dining room. Opposite the living room is a study / home office with oak cabinets above the work station. Kitchen has updated ceramic tile flooring, custom tongue and groove ceiling with recessed lighting and above and below cabinet accent lights. All quality stainless steel appliances and an under the counter wine chiller. Spacious kitchen opens to the family room, with a fireplace and Vermont castings wood stove insert for those cold winter days. Off of the kitchen through double Anderson Sliding French doors is a bright and inviting sunroom with tile floor and vaulted tongue and groove ceiling. This custom addition has walls of windows and two more sets of Anderson Sliders. Step out onto paver walks and patios that surround a Carlton Pool with a raised hot tub. Equipment includes an updated Salt Water system with new pool heater, filter and propane tanks. Mature trees, updated landscaping and large pool shed complete this well maintained entertainment space. So many seating areas that pool parties are a must. Additional storage shed sits at the end of the extended driveway. First floor also offers a laundry room with storage cabinets, pantry with second side by side refrigerator and more storage cabinets and a half bath. The side entry 2 car garage has attic space and a wall of cabinets for even more storage. Garage has inside access to the pantry with an entrance into family room that finishes out the first floor. The basement has been finished, adding additional living space with anoak entertainment center, a game room, a workout area, a dry bar, and more. An unfinished section is used for storage. Oak staircase takes you upstairs to 4 bedrooms with hardwood floors and large windows plus two updated full baths. Master bathroom has a 2 person Jacuzzi jetted tub and shower with glass doors, vanity area and storage cabinet. Master bedroom has a huge walk in closet with many cabinets and cubbies. The three additional bedrooms are bright and freshly painted. Newer roof and replacement windows with added central air complete this move in ready home.
This property is off market, which means it's not currently listed for sale or rent on Zillow. This may be different from what's available on other websites or public sources.
