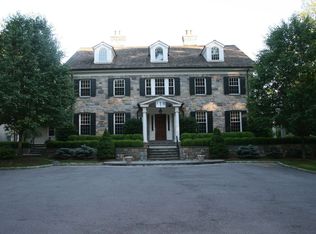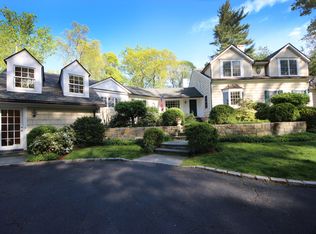This completely restored and reimagined mid-country gem with turreted entry hall and ''speakeasy'' has been creatively appointed with a fascinating, aesthetically pleasing array of textures including glass, field stone, reclaimed wood and metal. The thorough renovation of the warm and charming interior was completed in 2020. Originally designed and built in 1919 by renowned architect Quentin Twachtman for his own use in an English manor style tradition. The floor plan includes 5 bedrooms in the main house and 1 bedroom in the cottage. The 3.17 acres of land with heated pool and spa has been totally relandscaped with the addition of 100's of flowering shrubs, perennial flowers and specimen trees. Highlights include; linden tree lined motor court, specimen boxwood and Montauk daisy field.
This property is off market, which means it's not currently listed for sale or rent on Zillow. This may be different from what's available on other websites or public sources.

