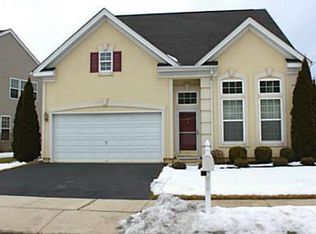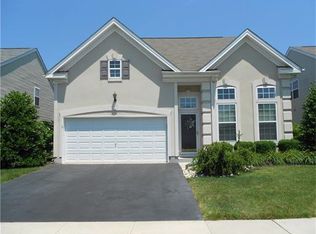Sold for $480,000
$480,000
54 Pebble Creek Rd, Dayton, NJ 08810
2beds
2,275sqft
Single Family Residence
Built in 2005
7,274.52 Square Feet Lot
$508,300 Zestimate®
$211/sqft
$3,154 Estimated rent
Home value
$508,300
$463,000 - $559,000
$3,154/mo
Zestimate® history
Loading...
Owner options
Explore your selling options
What's special
Your Next Story Begins at this 2/3 BR 2.5 Bath Four Seasons @ South Brunswick Adult Community Home! All new flooring installed, this home is well maintained and ready for the next owner! The Four Seasons @ South Brunswick community offers ultimate 55+ lifestyle with a wonderful clubhouse, outdoor pool, tennis, bocce & so much more! The home offers a wonderful layout, first floor primary suite, plenty of space, second floor with additional bedroom(s) and full bath for visiting guests. The home offers the right amount of space to enjoy yourself and have room for visiting family members. Patio, 2-car garage, laundry room and much more complete this stunning home. Schedule your tour today!
Zillow last checked: 8 hours ago
Listing updated: September 24, 2024 at 07:10am
Listed by:
JOHN C. NATALE,
NATALE REALTORS 732-612-3323
Source: All Jersey MLS,MLS#: 2501006R
Facts & features
Interior
Bedrooms & bathrooms
- Bedrooms: 2
- Bathrooms: 3
- Full bathrooms: 2
- 1/2 bathrooms: 1
Primary bedroom
- Features: 1st Floor, Full Bath, Walk-In Closet(s)
- Level: First
Bathroom
- Features: Stall Shower and Tub, Two Sinks
Dining room
- Features: Living Dining Combo, Formal Dining Room
Kitchen
- Features: Kitchen Island, Eat-in Kitchen, Separate Dining Area
Basement
- Area: 0
Heating
- Forced Air
Cooling
- Central Air
Appliances
- Included: Dishwasher, Dryer, Gas Range/Oven, Washer, Gas Water Heater
Features
- 1 Bedroom, Laundry Room, Bath Half, Living Room, Bath Full, Dining Room, 2 Bedrooms, Great Room, Loft, None
- Flooring: Carpet, Ceramic Tile, Vinyl-Linoleum
- Has basement: No
- Has fireplace: No
Interior area
- Total structure area: 2,275
- Total interior livable area: 2,275 sqft
Property
Parking
- Total spaces: 2
- Parking features: 2 Car Width, Asphalt, Garage, Attached, Built-In Garage, Driveway
- Attached garage spaces: 2
- Has uncovered spaces: Yes
- Details: Oversized Vehicles Restricted
Accessibility
- Accessibility features: Wide Doorways
Features
- Levels: Two
- Stories: 2
- Patio & porch: Patio
- Exterior features: Patio
- Pool features: Outdoor Pool, In Ground
Lot
- Size: 7,274 sqft
- Features: Cul-De-Sac
Details
- Parcel number: 210001100000001016
- Zoning: PARC
Construction
Type & style
- Home type: SingleFamily
- Architectural style: Ranch, Two Story
- Property subtype: Single Family Residence
Materials
- Roof: Asphalt
Condition
- Year built: 2005
Utilities & green energy
- Gas: Natural Gas
- Sewer: Public Sewer
- Water: Public
- Utilities for property: Underground Utilities
Community & neighborhood
Community
- Community features: Art/Craft Facilities, Billiard Room, Bocce, Clubhouse, Community Room, Outdoor Pool, Fitness Center, Game Room, Shuffle Board, Tennis Court(s)
Senior living
- Senior community: Yes
Location
- Region: Dayton
HOA & financial
HOA
- Services included: Common Area Maintenance, Maintenance Structure, Snow Removal, Maintenance Grounds
Other financial information
- Additional fee information: Maintenance Expense: $295 Monthly
Other
Other facts
- Ownership: Condominium
Price history
| Date | Event | Price |
|---|---|---|
| 9/23/2024 | Sold | $480,000-4%$211/sqft |
Source: | ||
| 7/25/2024 | Listed for sale | $499,900+13.4%$220/sqft |
Source: | ||
| 3/22/2022 | Sold | $441,000-2.2%$194/sqft |
Source: | ||
| 2/6/2022 | Listed for sale | $451,000+38.4%$198/sqft |
Source: | ||
| 8/22/2005 | Sold | $325,887$143/sqft |
Source: Public Record Report a problem | ||
Public tax history
| Year | Property taxes | Tax assessment |
|---|---|---|
| 2025 | $8,555 +0.7% | $159,700 +0.7% |
| 2024 | $8,496 +3.7% | $158,600 |
| 2023 | $8,192 +3.1% | $158,600 |
Find assessor info on the county website
Neighborhood: Four Seasons
Nearby schools
GreatSchools rating
- 7/10Indian Fields Elementary SchoolGrades: PK-5Distance: 0.7 mi
- 8/10Crossroads SouthGrades: 6-8Distance: 2.1 mi
- 7/10South Brunswick High SchoolGrades: 9-12Distance: 3.4 mi
Get a cash offer in 3 minutes
Find out how much your home could sell for in as little as 3 minutes with a no-obligation cash offer.
Estimated market value
$508,300

