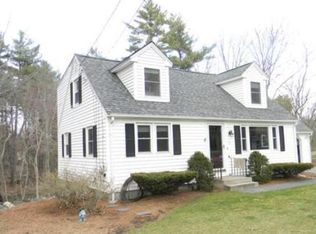ESTATE SALE. PERFECT STARTER HOME. This Cozy Cape features 2 Bedrooms with gleaming hardwood floors, 1 Full Bath, good size living room with wall to wall carpet and a nicely appointed fireplace, diningroom with hardwood floors and bow window, Kitchen with beautiful custom wood cabinets, built in butcher block, vent hood and plenty of counter space. Enjoy year round sights from the finished porch with crank out windows or relax three seasons on the back covered porch overlooking the area. In addition, the home has a finished basement with wall to wall carpet, a full laundry room with slop sink, an extra utilty / storage room and 1 car garage. Basement is finished making a nice family or game room. Unfinished attic offers huge potential for more beds. Located close to the center of Chelmsford, RT4, RT3, and 495. Bring your decorating ideas and make this home your own! Sold "AS, IS" OPEN HOUSE - SUNDAY FEB 18th from 11am - 1pm. All offers, if any, due by Wed Feb 21 by 5pm
This property is off market, which means it's not currently listed for sale or rent on Zillow. This may be different from what's available on other websites or public sources.
