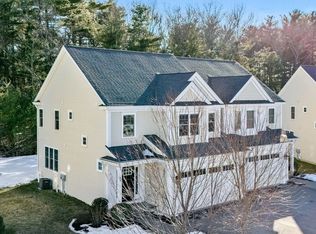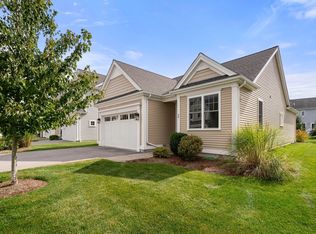Sold for $808,000 on 06/20/25
$808,000
54 Oxbow Rd #54, Framingham, MA 01701
2beds
2,250sqft
Condominium, Townhouse
Built in 2017
-- sqft lot
$-- Zestimate®
$359/sqft
$-- Estimated rent
Home value
Not available
Estimated sales range
Not available
Not available
Zestimate® history
Loading...
Owner options
Explore your selling options
What's special
Pristine 2-Bedroom,2.5-Bath Townhome with Finished Basement in the Highly Sought-After Montage Development! Nestled on the Framingham/Wayland line,this like-new end-unit condo offers a prime commuter location and modern,open-concept living.The first floor boasts a cabinet-filled kitchen with S.S appliances and granite countertops, seamlessly flowing into a spacious dining area and a fireplace-warmed living room,perfect for cozy gatherings.Upstairs,a versatile loft space provides the ideal spot for an additional entertainment area or workspace.The primary suite features a large closet and an ensuite bath, while the second bedroom offers a walk-in closet and is serviced by another full bathroom. The finished basement adds even more flexibility, making it ideal for a family room, exercise space, or home office, with additional unfinished space for storage. Unit opens to a large backyard and side space. Meticulously maintained and move-in ready,this stunning home in Montage is a rare find!
Zillow last checked: 8 hours ago
Listing updated: June 20, 2025 at 01:47pm
Listed by:
Michael Santos 339-224-3898,
Realty Executives Boston West 508-879-0660
Bought with:
Non Member
Non Member Office
Source: MLS PIN,MLS#: 73363967
Facts & features
Interior
Bedrooms & bathrooms
- Bedrooms: 2
- Bathrooms: 3
- Full bathrooms: 2
- 1/2 bathrooms: 1
Primary bedroom
- Features: Bathroom - Full, Bathroom - Double Vanity/Sink, Ceiling Fan(s), Closet - Linen, Walk-In Closet(s), Flooring - Wall to Wall Carpet, Lighting - Overhead
- Level: Second
Bedroom 2
- Features: Ceiling Fan(s), Walk-In Closet(s), Flooring - Wall to Wall Carpet
- Level: Second
Primary bathroom
- Features: Yes
Bathroom 1
- Features: Bathroom - Half, Flooring - Hardwood, Wainscoting, Lighting - Overhead, Pedestal Sink
- Level: First
Bathroom 2
- Features: Bathroom - Full, Bathroom - With Tub & Shower, Flooring - Stone/Ceramic Tile, Lighting - Overhead
- Level: Second
Bathroom 3
- Features: Bathroom - Full, Bathroom - Double Vanity/Sink, Bathroom - Tiled With Shower Stall, Flooring - Stone/Ceramic Tile, Countertops - Stone/Granite/Solid, Lighting - Overhead
- Level: Second
Dining room
- Features: Flooring - Hardwood, Open Floorplan, Slider, Lighting - Pendant
- Level: Main,First
Kitchen
- Features: Flooring - Hardwood, Pantry, Countertops - Stone/Granite/Solid, Cabinets - Upgraded, Open Floorplan, Recessed Lighting, Stainless Steel Appliances, Gas Stove, Peninsula, Lighting - Overhead, Decorative Molding
- Level: Main,First
Living room
- Features: Ceiling Fan(s), Flooring - Hardwood, Window(s) - Bay/Bow/Box, Cable Hookup, High Speed Internet Hookup, Open Floorplan, Recessed Lighting, Crown Molding
- Level: First
Heating
- Forced Air, Natural Gas
Cooling
- Central Air
Appliances
- Laundry: Dryer Hookup - Electric, Washer Hookup, Flooring - Stone/Ceramic Tile, Electric Dryer Hookup, Lighting - Overhead, Second Floor, In Unit
Features
- Bathroom - Half, Recessed Lighting, Lighting - Pendant, Crown Molding, Decorative Molding, Closet - Linen, Lighting - Overhead, Entrance Foyer, Loft, Bonus Room, Internet Available - Broadband, High Speed Internet
- Flooring: Tile, Vinyl, Carpet, Flooring - Hardwood, Flooring - Wall to Wall Carpet, Flooring - Stone/Ceramic Tile
- Doors: Storm Door(s)
- Windows: Insulated Windows
- Has basement: Yes
- Number of fireplaces: 1
- Fireplace features: Living Room
Interior area
- Total structure area: 2,250
- Total interior livable area: 2,250 sqft
- Finished area above ground: 1,848
- Finished area below ground: 402
Property
Parking
- Total spaces: 4
- Parking features: Attached, Off Street
- Attached garage spaces: 2
- Uncovered spaces: 2
Features
- Entry location: Unit Placement(Street)
- Patio & porch: Patio
- Exterior features: Patio, Rain Gutters, Professional Landscaping, Sprinkler System
- Waterfront features: Lake/Pond, 3/10 to 1/2 Mile To Beach
Details
- Parcel number: M:041 B:55 L:4088 U:076,4968616
- Zoning: CC
Construction
Type & style
- Home type: Townhouse
- Property subtype: Condominium, Townhouse
Materials
- Frame
- Roof: Shingle
Condition
- Year built: 2017
Utilities & green energy
- Electric: Circuit Breakers, 200+ Amp Service
- Sewer: Public Sewer
- Water: Public
- Utilities for property: for Gas Range, for Electric Range, for Electric Dryer, Washer Hookup, Icemaker Connection
Community & neighborhood
Community
- Community features: Public Transportation, Shopping, Park, Walk/Jog Trails, Golf, Medical Facility, Laundromat, Bike Path, Conservation Area, Highway Access, House of Worship, Private School, Public School, T-Station, University
Location
- Region: Framingham
HOA & financial
HOA
- HOA fee: $539 monthly
- Services included: Insurance, Maintenance Structure, Road Maintenance, Maintenance Grounds, Snow Removal, Trash, Reserve Funds
Price history
| Date | Event | Price |
|---|---|---|
| 6/20/2025 | Sold | $808,000-2.6%$359/sqft |
Source: MLS PIN #73363967 Report a problem | ||
| 5/16/2025 | Contingent | $829,900$369/sqft |
Source: MLS PIN #73363967 Report a problem | ||
| 4/24/2025 | Listed for sale | $829,900$369/sqft |
Source: MLS PIN #73363967 Report a problem | ||
Public tax history
Tax history is unavailable.
Neighborhood: 01701
Nearby schools
GreatSchools rating
- 3/10Mary E Stapleton Elementary SchoolGrades: K-5Distance: 0.3 mi
- 4/10Cameron Middle SchoolGrades: 6-8Distance: 0.3 mi
- 5/10Framingham High SchoolGrades: 9-12Distance: 0.9 mi

Get pre-qualified for a loan
At Zillow Home Loans, we can pre-qualify you in as little as 5 minutes with no impact to your credit score.An equal housing lender. NMLS #10287.

