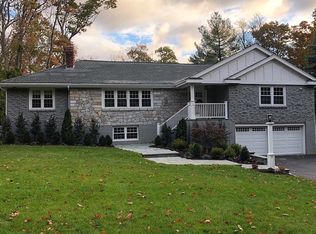Enchanting south side 5BD, 3.5 Bath Tudor on the Wellesley Line, 1.5 blocks from the Boston South Station Commuter Rail. This charming home sits on just under 20,000 SQ,Ft of land. Great room with fairy tale field stone fireplace opens to formal dining room and country kitchen with big island and custom oak cabinetry. A separate home office with direct entry onto the back terrace overlooks sunny, open backyard. Master suite and two additional bedrooms are on the second floor. Third floor offers 2 bedrooms and a bathroom with a original claw foot tub. Brand new 5 bedroom septic system. Walk out lower level and 2 car garage. Whole house generator.Top Rated Weston Public Schools.
This property is off market, which means it's not currently listed for sale or rent on Zillow. This may be different from what's available on other websites or public sources.
