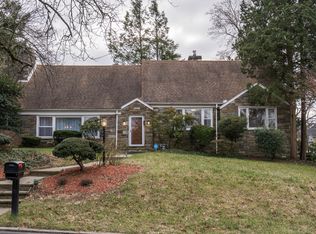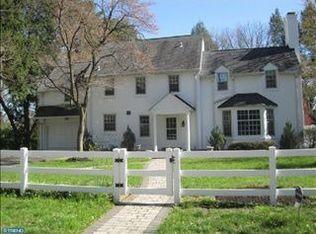Welcome to 54 Overhill Rd. This meticulously maintained, French inspired home, is a timeless gem combining old world charm with state-of-the-art amenities. Located in the much sought after College Park area of Bala Cynwyd, this home offers everything today~s buyer is looking for. Beautiful double arched wood doors lead to an open entry with spectacular oak floors that flow into a spacious living room with decorative crown moldings, built-ins, and a wood burning fireplace with insert and an equally spacious dining room with a decorative built-in on the opposite side. The updated gourmet kitchen has custom cabinetry, stainless steel appliances, gorgeous granite countertops and a breakfast bar. The main level living space is an entertainer~s dream. Showcased just off the living room through a decorative iron gate is a wet bar with granite countertops and a wine fridge along with a family room offering gleaming sunlight through two large arched windows highlighted by exposed stone and brick. The home features 5 bedrooms, 3 full baths and 2 1/2 baths. The master suite comfortably fits a king size bed with updated master bath and an adjacent custom dressing room just across the hall. Main level powder room and center full bath second level have been updated. One of the additional bedrooms has a private bath. Juliet balconies grace two of the bedrooms as well as another at the landing. Partially finished attic provides additional lounging, office or playroom space with additional storage on the other side. Large recreation room in the unfinished basement with additional ample storage space and laundry. A new outdoor entertaining space with fire pit provides a luxurious outside area to take full advantage of warm and cool weather. This family backyard haven is designed for entertaining and is accessible from the kitchen, the wet bar and the side deck. The rear patio area is completely fenced and has two points of entry through decorative gates and flows in-o an additional side patio. Beautifully landscaped frontage, as well as, mature trees provide privacy and tranquility. A new sprinkler system makes lawn maintenance a breeze. This home has everything on the ~must have~ list of the most discerning buyer - freshly painted, repaved and regraded driveway, new outdoor living space, new doors and windows, newer water heater. Served by the highly acclaimed Lower Merion School District and is the perfect blend of Main Line classic with a modern twist. Make your appointment today as this home won~t last
This property is off market, which means it's not currently listed for sale or rent on Zillow. This may be different from what's available on other websites or public sources.

