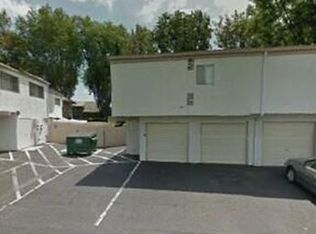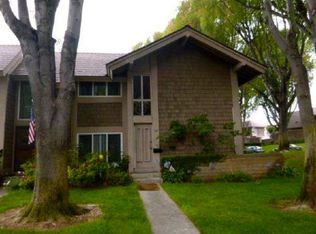Welcome to 54 Oval Rd, this Gorgeous Two-Story condo featuring 2 BEDROOMS 2 BATHS. Tastefully remodeled from top to bottom! This spacious floor plan has a perfect blend of modern amenities: plenty of natural lights that make it bright and airy, Generous living area has recessed lighting, ceiling fan and newly remodeled laminate wood floors downstairs. Dual Pane windows throughout the entire house. Fully equipped, open kitchen features dark mahogany, soft-close cabinets, brushed nickel accents, stainless-steel appliances, Brand New dishwasher, Caesarstone Quartz countertops, and recessed lighting. Separate dining area with sliding door to an enclosed private patio, with enough room for family gatherings and room to garden! Both baths have been remodeled: The upstairs full-bath features cabinets, vessel sinks, and travertine floors with an extra deep soaking tub. Downstairs has a full bath newly remodeled with beautiful modern tiles, vanity and has walk-in shower. The L-shaped Master bedroom features additional office/sitting area, walk-in closet with a custom closet organizer. Inside laundry with a high-efficiency Washer/Dryer. Direct access to Attached 1-car garage. Turnkey property! This gorgeous house resides in a great, central location that combines comfort and convenience. The neighborhood has tree-lined streets for cozy strolls around the neighborhood. Community facilities include pool, spa, basketball court, playground, park with BBQ areas. NO MELLO ROOS makes this home even more affordable. Walk to schools, shops and restaurants. Short drive to Irvine Spectrum. Quiet, desirable location does not back to any major roads. Irvine School District!!This Charming spacious house is located in the highly desirable Walnut Square Community. ASSOCIATION COVERS HAZARD INSURANCE, WATER, AND TRASH.
This property is off market, which means it's not currently listed for sale or rent on Zillow. This may be different from what's available on other websites or public sources.

