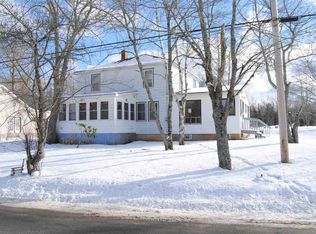This 2220 square foot single family home has 4 bedrooms and 4.0 bathrooms. This home is located at 54 Old Truro Rd, Elmsdale, NS B2S 1K8.
This property is off market, which means it's not currently listed for sale or rent on Zillow. This may be different from what's available on other websites or public sources.
