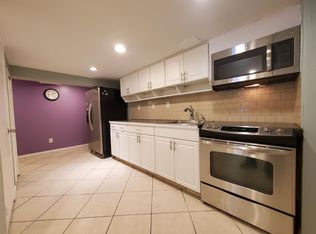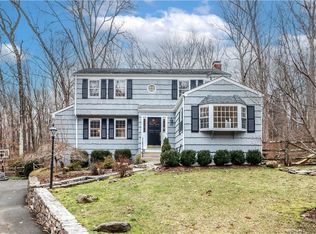Stunning 1965 Mid-Century Modern w/authentic detailing. Taxes $7,986.00. 3 Large Bedrooms. 2-1/2 Vintage Baths. Expansive walls of glass. New Plyboo Hardwood flooring. Central Air. This home is easy living all on one level. Private setting. Home has plenty of storage and features large oversized garage (w/sink, heat and A/C) and unfinished basement for expansion possibilities. Highly efficient new Buderus boiler. A unique and special property. Heart of Redding location - easy access to Wilton, Weston, Ridgefield and down county. This home boasts lovely views, privacy, single floor living, and great entertainment space, including an extensive flagstone patio and level 2.7 acreage. Perfect weekender or year round living!
This property is off market, which means it's not currently listed for sale or rent on Zillow. This may be different from what's available on other websites or public sources.

