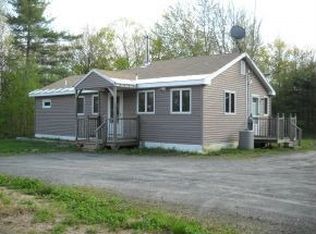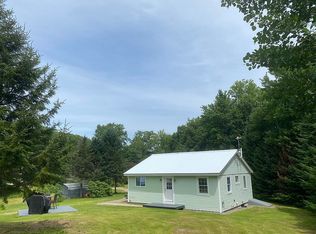Closed
Listed by:
Bruce M Murphy,
Keller Williams Realty Metro-Keene 603-352-0514
Bought with: REAL Broker NH, LLC
$425,000
54 Old Profile Road, Marlow, NH 03456
2beds
1,600sqft
Single Family Residence
Built in 1986
12.5 Acres Lot
$432,100 Zestimate®
$266/sqft
$2,432 Estimated rent
Home value
$432,100
$320,000 - $588,000
$2,432/mo
Zestimate® history
Loading...
Owner options
Explore your selling options
What's special
Here is your chance to own a truly unique property in the picturesque town of Marlow New Hampshire. Privacy, mountain views, open and wooded land and more. A rustic, carefully maintained 2 + bedroom home on 12.5 acres, the last house on a town-maintained road is only a short drive to amenities yet totally private. A stand by generator just in case! This type of property is rare to find these days but here it is. Beautifully sited off the road with great views and an awesome patio area with firepit. Open concept kitchen / dining area and large living room gathering space with hardwood floors, wood stove and pellet stove as well as a laundry room and convenient pantry comprise the first floor. Two bedrooms and a multi-functional office/den/spare room make the second-floor flow perfectly. Views from almost every window. A woodworker, home mechanic or animal lover will appreciate the 1 1/2 story detached heated and air-conditioned garage. Also, a great place to store the RV, boat, canoe or snow toys! Southern exposure for high solar potential, 2 raised garden beds to grown your own veggies or herbs. Horse riding and hiking trails as well as snowmobiling and cross country skiing from this property are all possible here. Showings begin at the open house on March 29th
Zillow last checked: 8 hours ago
Listing updated: June 06, 2025 at 08:10am
Listed by:
Bruce M Murphy,
Keller Williams Realty Metro-Keene 603-352-0514
Bought with:
Dakota F Coburn
REAL Broker NH, LLC
Source: PrimeMLS,MLS#: 5033517
Facts & features
Interior
Bedrooms & bathrooms
- Bedrooms: 2
- Bathrooms: 2
- Full bathrooms: 1
- 1/2 bathrooms: 1
Heating
- Propane, Forced Air
Cooling
- None
Appliances
- Included: Dishwasher, Dryer, Gas Range, Refrigerator, Washer
Features
- Flooring: Tile, Wood
- Basement: Dirt,Partial,Interior Entry
- Fireplace features: Wood Stove Hook-up
Interior area
- Total structure area: 2,080
- Total interior livable area: 1,600 sqft
- Finished area above ground: 1,600
- Finished area below ground: 0
Property
Parking
- Total spaces: 2
- Parking features: Gravel
- Garage spaces: 2
Features
- Levels: Two
- Stories: 2
- Patio & porch: Patio, Enclosed Porch
- Exterior features: Garden, Poultry Coop
- Has view: Yes
- View description: Mountain(s)
Lot
- Size: 12.50 Acres
- Features: Agricultural, Country Setting, Horse/Animal Farm, Field/Pasture, Landscaped, Secluded, Views, Rural
Details
- Additional structures: Outbuilding
- Parcel number: MRLWM405L039000
- Zoning description: RESIDE
- Other equipment: Standby Generator
Construction
Type & style
- Home type: SingleFamily
- Architectural style: Colonial,New Englander
- Property subtype: Single Family Residence
Materials
- Cedar Exterior, Vinyl Siding
- Foundation: Concrete
- Roof: Metal
Condition
- New construction: No
- Year built: 1986
Utilities & green energy
- Electric: 200+ Amp Service, Circuit Breakers, Generator
- Sewer: Private Sewer
- Utilities for property: Propane, Satellite, Phone Available, Fiber Optic Internt Avail
Community & neighborhood
Security
- Security features: Smoke Detector(s)
Location
- Region: Marlow
Price history
| Date | Event | Price |
|---|---|---|
| 6/6/2025 | Sold | $425,000-5.5%$266/sqft |
Source: | ||
| 3/26/2025 | Listed for sale | $449,900+189.7%$281/sqft |
Source: | ||
| 11/13/2012 | Sold | $155,300$97/sqft |
Source: Public Record Report a problem | ||
Public tax history
| Year | Property taxes | Tax assessment |
|---|---|---|
| 2024 | $5,666 +7.6% | $182,781 0% |
| 2023 | $5,268 +19.6% | $182,805 +7.2% |
| 2022 | $4,404 +4.5% | $170,513 0% |
Find assessor info on the county website
Neighborhood: 03456
Nearby schools
GreatSchools rating
- NAJohn Perkins Elementary SchoolGrades: PK-6Distance: 1.2 mi
- 8/10Vilas Elementary SchoolGrades: 5-8Distance: 6.9 mi
- 1/10LEAF Charter SchoolGrades: 9-12Distance: 5.2 mi
Schools provided by the listing agent
- Elementary: John Perkins Elem School
- Middle: Keene Middle School
- High: Keene High School
- District: Keene Sch Dst SAU #29
Source: PrimeMLS. This data may not be complete. We recommend contacting the local school district to confirm school assignments for this home.

Get pre-qualified for a loan
At Zillow Home Loans, we can pre-qualify you in as little as 5 minutes with no impact to your credit score.An equal housing lender. NMLS #10287.

