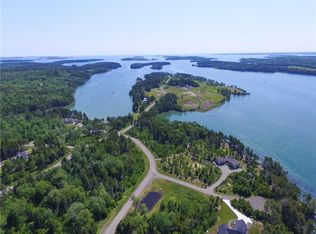Closed
$1,775,000
54 Ocean Ridge Road, Cushing, ME 04563
3beds
3,324sqft
Single Family Residence
Built in 2020
2.93 Acres Lot
$1,931,200 Zestimate®
$534/sqft
$4,420 Estimated rent
Home value
$1,931,200
$1.74M - $2.14M
$4,420/mo
Zestimate® history
Loading...
Owner options
Explore your selling options
What's special
This new and stunning contemporary home is built to impress! Elegant and functional architecture at its best with exceptional attention to every detail. The moment you enter, the foyer welcomes you with a regal presence and spectacular views. Soaring cathedral ceilings and walls of glass, bring the outdoors inside and provide incredible water views from nearly every room. The generous sized living room is accented with a floor to ceiling tiled fireplace and a ''to die for'' kitchen that will not disappoint! Did you see that granite waterfall island?!! All the little extras.. including both electric and gas ranges and under counter wine cooler. Huge butler's pantry off laundry room with a second refrigerator. Luxurious primary ensuite on the main level with soaking tub, tiled shower, walk-in closet, fireplace and adjoining screened porch. Two ensuites on the second level at the other end of the house. Spacious decks, walkout basement workshop, whole house generator are a few more things you'll appreciate. Full basement could be finished to increase living space if desired. The landscaping is designed in perfect harmony with its surroundings and intended for low maintenance giving more time to relax and enjoy the peace and tranquility. The sunsets at 54 Ocean Ridge, are some of the best you'll ever see! Soak it in while taking advantage of the outside shower. Association amenities include a common deep water dock for boating and tennis court with low HOA dues of $175 monthly, which includes road maintenance . Subdivision abuts Cross Cushing Nature Preserve offering hiking trails to Meduncook River. Located about 30 minutes from Camden/Rockland and Damariscotta areas. Home may be sold furnished.
Zillow last checked: 8 hours ago
Listing updated: January 14, 2025 at 07:03pm
Listed by:
Tim Dunham Realty 207-882-5020
Bought with:
Portside Real Estate Group
Source: Maine Listings,MLS#: 1560566
Facts & features
Interior
Bedrooms & bathrooms
- Bedrooms: 3
- Bathrooms: 4
- Full bathrooms: 3
- 1/2 bathrooms: 1
Primary bedroom
- Features: Balcony/Deck, Cathedral Ceiling(s), Full Bath, Gas Fireplace, Separate Shower, Soaking Tub, Suite, Walk-In Closet(s)
- Level: First
- Area: 204.31 Square Feet
- Dimensions: 11.11 x 18.39
Bedroom 2
- Features: Cathedral Ceiling(s), Full Bath, Suite, Walk-In Closet(s)
- Level: Second
- Area: 258.44 Square Feet
- Dimensions: 18.2 x 14.2
Bedroom 3
- Features: Cathedral Ceiling(s), Full Bath, Suite, Walk-In Closet(s)
- Level: Second
- Area: 258.44 Square Feet
- Dimensions: 18.2 x 14.2
Den
- Features: Cathedral Ceiling(s)
- Level: First
- Area: 200.16 Square Feet
- Dimensions: 14.4 x 13.9
Dining room
- Level: First
- Area: 200.86 Square Feet
- Dimensions: 16.6 x 12.1
Kitchen
- Features: Eat-in Kitchen, Kitchen Island, Pantry
- Level: First
- Area: 270.32 Square Feet
- Dimensions: 17.89 x 15.11
Laundry
- Features: Built-in Features
- Level: First
- Area: 144.11 Square Feet
- Dimensions: 11.9 x 12.11
Living room
- Features: Cathedral Ceiling(s), Gas Fireplace
- Level: First
- Area: 574.79 Square Feet
- Dimensions: 25.1 x 22.9
Other
- Level: First
- Area: 117.18 Square Feet
- Dimensions: 10.19 x 11.5
Other
- Features: Pantry
- Level: First
- Area: 72.27 Square Feet
- Dimensions: 9.9 x 7.3
Heating
- Forced Air, Heat Pump
Cooling
- Central Air
Appliances
- Included: Dishwasher, Dryer, Microwave, Electric Range, Gas Range, Refrigerator, Washer, ENERGY STAR Qualified Appliances, Tankless Water Heater
- Laundry: Built-Ins
Features
- 1st Floor Primary Bedroom w/Bath, Bathtub, Pantry, Shower, Walk-In Closet(s)
- Flooring: Tile, Wood
- Doors: Storm Door(s)
- Windows: Double Pane Windows, Low Emissivity Windows, Triple Pane Windows
- Basement: Interior Entry,Full
- Number of fireplaces: 1
Interior area
- Total structure area: 3,324
- Total interior livable area: 3,324 sqft
- Finished area above ground: 3,324
- Finished area below ground: 0
Property
Parking
- Total spaces: 3
- Parking features: Paved, 5 - 10 Spaces
- Garage spaces: 3
Features
- Patio & porch: Deck
- Body of water: Meduncook River
- Frontage length: Waterfrontage: 482,Waterfrontage Owned: 300,Waterfrontage Shared: 182
Lot
- Size: 2.93 Acres
- Features: Abuts Conservation, Rural, Open Lot, Rolling Slope, Landscaped
Details
- Zoning: Shoreland 15
- Other equipment: Cable, Generator, Internet Access Available
Construction
Type & style
- Home type: SingleFamily
- Architectural style: Contemporary
- Property subtype: Single Family Residence
Materials
- Structural Insulated Panels, Wood Frame, Composition, Wood Siding
- Roof: Metal
Condition
- New Construction
- New construction: Yes
- Year built: 2020
Utilities & green energy
- Electric: Circuit Breakers, Underground
- Sewer: Private Sewer
- Water: Private, Well
Green energy
- Energy efficient items: 13 - 15 SEER AC, 90% Efficient Furnace, Ceiling Fans, Water Heater, Insulated Foundation, LED Light Fixtures, Thermostat, HVAC
- Water conservation: Low Flow Commode, Low-Flow Fixtures
Community & neighborhood
Location
- Region: Cushing
- Subdivision: Meduncook Plantation
HOA & financial
HOA
- Has HOA: Yes
- HOA fee: $2,100 semi-annually
Other
Other facts
- Road surface type: Gravel, Dirt
Price history
| Date | Event | Price |
|---|---|---|
| 10/27/2023 | Sold | $1,775,000-6.3%$534/sqft |
Source: | ||
| 9/24/2023 | Pending sale | $1,895,000$570/sqft |
Source: | ||
| 8/24/2023 | Contingent | $1,895,000$570/sqft |
Source: | ||
| 6/30/2023 | Listed for sale | $1,895,000$570/sqft |
Source: | ||
| 6/24/2023 | Contingent | $1,895,000$570/sqft |
Source: | ||
Public tax history
Tax history is unavailable.
Neighborhood: 04563
Nearby schools
GreatSchools rating
- 6/10Cushing Community SchoolGrades: K-5Distance: 3 mi
- 6/10Oceanside Middle SchoolGrades: 6-8Distance: 8.4 mi
- 3/10Oceanside High SchoolGrades: 9-12Distance: 12.6 mi

Get pre-qualified for a loan
At Zillow Home Loans, we can pre-qualify you in as little as 5 minutes with no impact to your credit score.An equal housing lender. NMLS #10287.
