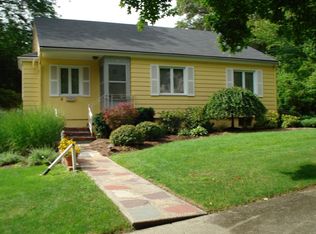Built in 1955, this Contemporary-style residence is located in sought-after Waban Village. The welcoming foyer opens to a living room with a fireplace, a graciously-sized dining room, and a state-of-the-art eat-in kitchen with an oversized island that anchors the spectacular space and a breakfast area with a French door opening to a deck overlooking the well-manicured 15,136 square foot lot with garden and patio. A step down brings you to a spacious family room, office, bathroom, mudroom, and two-car garage. There are four bedrooms on the second level including a 24' x 15' master bedroom with a walk-in closet and bathroom. The lower level contains a finished playroom with a fireplace plus laundry, storage, utility areas. The systems have been updated. This property is close to the Angier School, public transportation, and The Windsor Club.
This property is off market, which means it's not currently listed for sale or rent on Zillow. This may be different from what's available on other websites or public sources.
