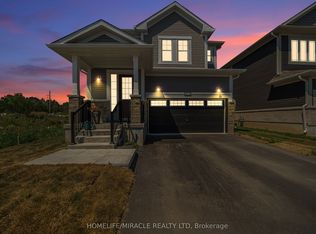Gorgeous Detached Home Available For Lease In The High Demand Bath Community Featuring 5 Spacious Bedrooms, 3.5 Bathrooms, Double Car Garage, Double Wide Driveway Parking & Backing Onto Trees For Privacy. The Main Floor Boasts Hardwood Flooring With High 9 Ft. Ceilings & Vast Windows For Ample Amount Of Natural Sunlight. Convenient Access To The Garage & Main Floor Laundry! The Open Concept Floorplan Allows For Functional Living & Ideal For Entertaining Family & Friends. Upstairs You Will Find The First Two Bedrooms With A Jack & Jill Style. The Third & Fourth Bedroom Also With A Jack & Jill Layout Which Means Every Bedroom Has Its Own Bathroom. With Cozy Carpet Throughout The Second Level & Ample Amount Of Closet Space. The Commodious Primary Bedroom Features A Double Door Entry, Walk In Closet & 4 Piece Ensuite With A Soaker Tub & Tiled Walk In Shower. Make This Beautiful Property Your Home. Great Location Close To Schools, School Bus Route, Parks, Trails, Banks, Plazas, Gas Stations, Golf Course & Only 15 Min Drive To Napanee & Kingston.
IDX information is provided exclusively for consumers' personal, non-commercial use, that it may not be used for any purpose other than to identify prospective properties consumers may be interested in purchasing, and that data is deemed reliable but is not guaranteed accurate by the MLS .
House for rent
C$3,300/mo
54 Oakmont Dr, Loyalist, ON K0H 1G0
5beds
Price may not include required fees and charges.
Singlefamily
Available now
-- Pets
Central air
In unit laundry
6 Parking spaces parking
Natural gas, forced air
What's special
Double car garageDouble wide driveway parkingHardwood flooringMain floor laundryOpen concept floorplanFunctional livingWalk in closet
- 19 days
- on Zillow |
- -- |
- -- |
Travel times
Add up to $600/yr to your down payment
Consider a first-time homebuyer savings account designed to grow your down payment with up to a 6% match & 4.15% APY.
Facts & features
Interior
Bedrooms & bathrooms
- Bedrooms: 5
- Bathrooms: 4
- Full bathrooms: 4
Heating
- Natural Gas, Forced Air
Cooling
- Central Air
Appliances
- Laundry: In Unit, Laundry Room, Sink
Features
- Walk In Closet
- Has basement: Yes
Property
Parking
- Total spaces: 6
- Details: Contact manager
Features
- Stories: 2
- Exterior features: Contact manager
Construction
Type & style
- Home type: SingleFamily
- Property subtype: SingleFamily
Materials
- Roof: Shake Shingle
Community & HOA
Location
- Region: Loyalist
Financial & listing details
- Lease term: Contact For Details
Price history
Price history is unavailable.
![[object Object]](https://photos.zillowstatic.com/fp/02ca95df0b1435fcb5af066554900b0a-p_i.jpg)
