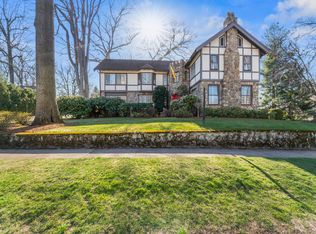Sold for $950,000
$950,000
54 Oakdale Rd, Stamford, CT 06906
4beds
3,102sqft
Residential, Single Family Residence
Built in 1920
-- sqft lot
$1,136,100 Zestimate®
$306/sqft
$6,313 Estimated rent
Home value
$1,136,100
$1.07M - $1.22M
$6,313/mo
Zestimate® history
Loading...
Owner options
Explore your selling options
What's special
Welcome to this captivating 4-bedroom, 2.5-bathroom colonial nestled on a picturesque tree-lined street adjacent to the Glenbrook/Darien border. This gem boasts an inviting open floor plan, starting with a spacious modern kitchen adorned with exquisite granite countertops, top-of-the-line Viking and Sub-Zero stainless-steel appliances, and a convenient gas cooktop. Just a few steps away, you'll find yourself in a generously sized family room, complete with a stone fireplace and a vaulted ceiling, creating a warm and inviting atmosphere. The dining room and living room, both boasting fireplaces, seamlessly blend traditional charm with modern updates, providing the perfect space for both formal gatherings and everyday living. The impeccable primary bedroom offers a private en-suite bathroom and a delightful sunroom, creating a serene retreat within your own home. Three additional bedrooms provide plenty of space for family, guests, or a home office. For added convenience, the walk-up attic features both a versatile bonus area and ample storage space. Throughout the home, you'll be delighted by the gleaming hardwood floors that add a touch of elegance. Step outside to discover a beautifully landscaped backyard, featuring a deck where you can relax and enjoy the splendid weather. This outdoor oasis provides the perfect backdrop for entertaining or simply unwinding after a long day. This prime location offers easy access to all you need.
Zillow last checked: 8 hours ago
Listing updated: August 19, 2025 at 12:06pm
Listed by:
Angela Alfano 203-273-0496,
Coldwell Banker Realty
Bought with:
OUT-OF-TOWN BROKER
FOREIGN LISTING
Source: Greenwich MLS, Inc.,MLS#: 119296
Facts & features
Interior
Bedrooms & bathrooms
- Bedrooms: 4
- Bathrooms: 3
- Full bathrooms: 2
- 1/2 bathrooms: 1
Heating
- Natural Gas, Combination
Cooling
- Central Air
Features
- Kitchen Island, Entrance Foyer, Sep Shower
- Basement: Unfinished
- Number of fireplaces: 3
Interior area
- Total structure area: 3,102
- Total interior livable area: 3,102 sqft
Property
Parking
- Parking features: Garage Door Opener
Features
- Patio & porch: Deck
- Exterior features: Outdoor Shower
Lot
- Features: Level
Details
- Parcel number: 001 1910
- Zoning: OT - Out of Town
Construction
Type & style
- Home type: SingleFamily
- Architectural style: Colonial
- Property subtype: Residential, Single Family Residence
Materials
- Wood Siding, Clapboard
- Roof: Asphalt
Condition
- Year built: 1920
Utilities & green energy
- Water: Public
Community & neighborhood
Security
- Security features: Security System
Location
- Region: Stamford
Price history
| Date | Event | Price |
|---|---|---|
| 12/19/2023 | Sold | $950,000-2.6%$306/sqft |
Source: | ||
| 10/31/2023 | Pending sale | $975,000$314/sqft |
Source: | ||
| 10/23/2023 | Contingent | $975,000$314/sqft |
Source: | ||
| 10/10/2023 | Listed for sale | $975,000+15.5%$314/sqft |
Source: | ||
| 4/29/2021 | Sold | $844,500-10.1%$272/sqft |
Source: Public Record Report a problem | ||
Public tax history
| Year | Property taxes | Tax assessment |
|---|---|---|
| 2025 | $13,748 +2.6% | $579,090 |
| 2024 | $13,400 -6.9% | $579,090 |
| 2023 | $14,396 +10.2% | $579,090 +18.5% |
Find assessor info on the county website
Neighborhood: Glenbrook
Nearby schools
GreatSchools rating
- 4/10Julia A. Stark SchoolGrades: K-5Distance: 0.5 mi
- 3/10Dolan SchoolGrades: 6-8Distance: 0.6 mi
- 2/10Stamford High SchoolGrades: 9-12Distance: 1.1 mi
Get pre-qualified for a loan
At Zillow Home Loans, we can pre-qualify you in as little as 5 minutes with no impact to your credit score.An equal housing lender. NMLS #10287.
Sell for more on Zillow
Get a Zillow Showcase℠ listing at no additional cost and you could sell for .
$1,136,100
2% more+$22,722
With Zillow Showcase(estimated)$1,158,822
