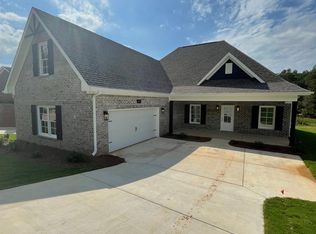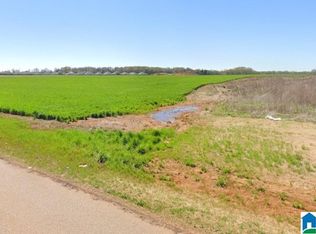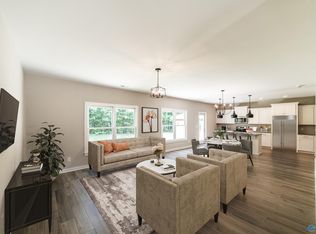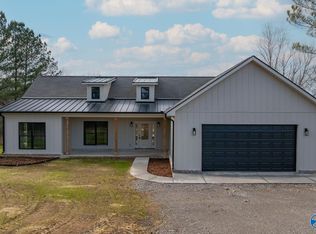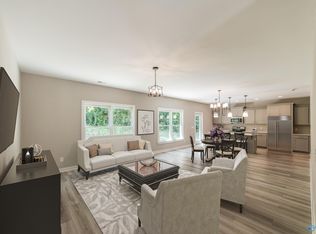FULL BRICK HOUSE IN A GOLFING COMMUNITY. WATER FALLS, WALKING TRAILS, CLUBHOUSE AND POOL AND TENNIS ARE ALL AMONG THIS GATED COMMUNITY. EXCEPTIONAL FEE FOR GOLFING IF YOU LIVE HERE. GARAGE CAN HOUSE CARS AND GOLF CART AND YOU CAN DRIVE CART TO COURSE OR POOL/TENNIS. A QUIET AND SERENE PLACE TO LIVE. MINUTES TO SOUTH HUNTSVILLE, OR TO. WORK AT REDSTONE ARSENAL. SHORT DISTANCE DOWN 36 TO I-65. THIS 4 BEDROOM AND THREE BATH HOME WITH AN OPEN FLOOR PLAN HAS LVP FLOORING. QUARTZ COUNTERS AND PANTY IN THE KITCHEN. PAINTED SHAKER STYLE CABINETS WITH ISOLATED MASTER SUITE AND 4TH BEDROOM UPSTAIRS WITH A PRIVATE BATH. SITS ON A CUL-DE-SAC AND IS VERY QUIET SURROUNDED BY NATURE.
For sale
$357,400
54 Oak Ridge Pl, Union Grove, AL 35175
4beds
1,854sqft
Est.:
Single Family Residence
Built in 2023
0.3 Acres Lot
$-- Zestimate®
$193/sqft
$150/mo HOA
What's special
Pool and tennisFull brick houseIsolated master suiteWater access in backyardQuartz countersPainted shaker style cabinetsOpen floor plan
- 416 days |
- 446 |
- 15 |
Zillow last checked: 8 hours ago
Listing updated: November 30, 2025 at 09:21pm
Listed by:
Sandra Vann 256-679-6628,
Legend Realty
Source: ValleyMLS,MLS#: 21877100
Tour with a local agent
Facts & features
Interior
Bedrooms & bathrooms
- Bedrooms: 4
- Bathrooms: 3
- Full bathrooms: 3
Rooms
- Room types: Foyer, Master Bedroom, Living Room, Bedroom 2, Dining Room, Bedroom 3, Kitchen, Bedroom 4, Breakfast, Laundry, Bathroom 1, Bathroom 2, Bathroom 3
Primary bedroom
- Features: Carpet, Smooth Ceiling
- Level: First
- Area: 169
- Dimensions: 13 x 13
Bedroom 2
- Features: 9’ Ceiling, Carpet, Smooth Ceiling
- Level: First
- Area: 132
- Dimensions: 12 x 11
Bedroom 3
- Features: 9’ Ceiling, Carpet, Smooth Ceiling
- Level: First
- Area: 132
- Dimensions: 11 x 12
Bedroom 4
- Features: Carpet, Smooth Ceiling, Vaulted Ceiling(s)
- Level: Second
- Area: 154
- Dimensions: 14 x 11
Kitchen
- Features: Pantry, Smooth Ceiling, LVP, Quartz
- Level: First
- Area: 160
- Dimensions: 16 x 10
Living room
- Features: Smooth Ceiling, LVP
- Level: First
- Area: 192
- Dimensions: 12 x 16
Laundry room
- Features: Smooth Ceiling, Tile
- Level: First
- Area: 42
- Dimensions: 6 x 7
Heating
- Central 1, Electric
Cooling
- Central 1, Electric
Appliances
- Included: Range, Dishwasher, Microwave, Refrigerator, Disposal
Features
- Has basement: No
- Has fireplace: No
- Fireplace features: None
Interior area
- Total interior livable area: 1,854 sqft
Property
Parking
- Parking features: Garage-Two Car, Garage-Attached, Garage Door Opener, Garage Faces Side, Driveway-Concrete
Features
- Levels: One and One Half
- Stories: 1
- Patio & porch: Covered Porch, Front Porch, Patio
- Exterior features: Sprinkler Sys, Tennis Court(s)
- Has private pool: Yes
- Pool features: See Remarks
- Waterfront features: See Remarks
Lot
- Size: 0.3 Acres
- Features: Near Golf Course, Zone Deed Restrictions
Details
- Parcel number: 1204184000016.046
Construction
Type & style
- Home type: SingleFamily
- Architectural style: Craftsman
- Property subtype: Single Family Residence
Materials
- Foundation: Slab
Condition
- New construction: No
- Year built: 2023
Details
- Builder name: PROMINENCE HOMES LLC
Utilities & green energy
- Water: Public
Community & HOA
Community
- Features: Gated, Golf, Tennis Court(s)
- Subdivision: Cherokee Ridge
HOA
- Has HOA: Yes
- HOA fee: $1,795 annually
- HOA name: Cherokee Ridge Poa
Location
- Region: Union Grove
Financial & listing details
- Price per square foot: $193/sqft
- Tax assessed value: $330,200
- Annual tax amount: $2,807
- Date on market: 12/12/2024
Estimated market value
Not available
Estimated sales range
Not available
$2,084/mo
Price history
Price history
| Date | Event | Price |
|---|---|---|
| 7/26/2025 | Price change | $357,400-0.7%$193/sqft |
Source: | ||
| 3/6/2025 | Price change | $359,900-4%$194/sqft |
Source: | ||
| 12/12/2024 | Listed for sale | $374,900+4.2%$202/sqft |
Source: | ||
| 11/23/2024 | Listing removed | $2,100$1/sqft |
Source: Zillow Rentals Report a problem | ||
| 10/19/2024 | Listed for rent | $2,100+5.3%$1/sqft |
Source: Zillow Rentals Report a problem | ||
Public tax history
BuyAbility℠ payment
Est. payment
$2,101/mo
Principal & interest
$1722
HOA Fees
$150
Other costs
$229
Climate risks
Neighborhood: 35175
Nearby schools
GreatSchools rating
- 4/10Brindlee Mountain Primary SchoolGrades: PK-2Distance: 9 mi
- 3/10Brindlee Mt High SchoolGrades: 6-12Distance: 9.1 mi
- 4/10Grassy Elementary SchoolGrades: PK,3-5Distance: 9.2 mi
Schools provided by the listing agent
- Elementary: Grassy
- Middle: Brindlee Mtn Midd School
- High: Brindlee Mtn High School
Source: ValleyMLS. This data may not be complete. We recommend contacting the local school district to confirm school assignments for this home.
- Loading
- Loading
