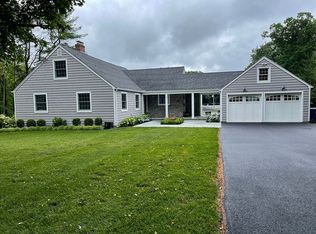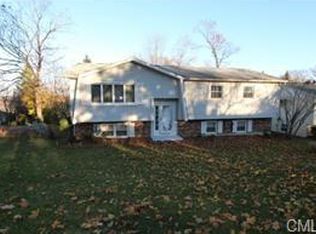Absolutely charming 3 bedroom home offering all the things today's buyer appreciates. Turn-key, open concept, hardwood flooring and outdoor entertaining space. This home has it all. Showcasing a beautiful white kitchen with kingswood cabinetry, quartz countertops, subway tile backsplash, stainless appliances and breakfast bar/island. Slider off dining area opens up to a fabulous enclosed porch overlooking treelined backyard complete with stone patio and pizza oven. Full basement, ample storage, 1 car garage and paved driveway. Situated in an established neighborhood off private cul-de-sac. City services and low taxes. Close to Candlewood Lake, shopping, university, Danbury hospital, train, downtown, restaurants and I84.
This property is off market, which means it's not currently listed for sale or rent on Zillow. This may be different from what's available on other websites or public sources.

