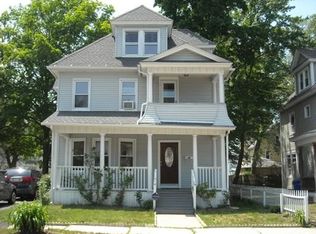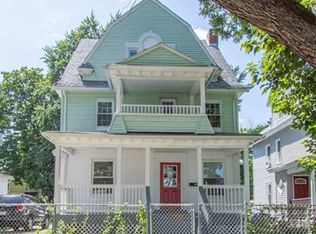Turn Key & Fully Updated 5 Bedroom, 2.5 Bath Colonial located minutes from AIC. This charming Home Boasts a spacious layout w/ Updated Kitchen w/Custom Cabinets, Stainless Appliances & Tile Floors, Formal Living Room w/Laminate Floors & Decorated Fireplace, Dining w/Laminate Floors, Stunning Half Bath w/ Tile Floors. 2nd Floor Offers 3 great size Bedrooms w/Laminate Floors & Closets, Updated Full Bathroom w/Tile Floors and Master Bedroom w/ a Dazzling Master Bathroom and 3rd Floor offers 2 additional Large Bedrooms. Gas Heat, Updated Electrical, mostly Replacement Windows, Newer Roof, substantial NEW plumbing upgrades, & fresh Paint colors (All APO). You'll be amazed with the new modern additions. Call Today!
This property is off market, which means it's not currently listed for sale or rent on Zillow. This may be different from what's available on other websites or public sources.

