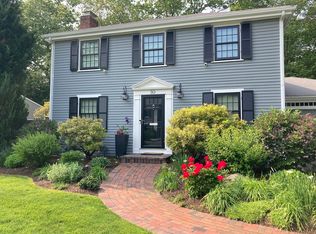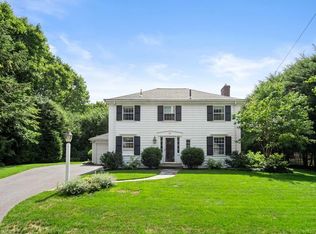Sold for $1,750,000
$1,750,000
54 Northgate Rd, Wellesley, MA 02481
4beds
2,009sqft
Single Family Residence
Built in 1952
10,242 Square Feet Lot
$1,910,800 Zestimate®
$871/sqft
$5,627 Estimated rent
Home value
$1,910,800
$1.80M - $2.04M
$5,627/mo
Zestimate® history
Loading...
Owner options
Explore your selling options
What's special
Your wait is over! Move right into this special property located in one of the most beloved neighborhoods in Wellesley. This home is brimming with natural light and updated with today's buyer in mind. The fantastic kitchen opens to a delightful family room and has crisp white cabinetry and a perfect center island. There is also a built-in banquette that overlooks the impressive backyard. The dining room is located just off the kitchen and is perfectly sized for entertaining and special holidays. There is also an outstanding living room with oversized windows and a lovely fireplace that is bordered by stunning built-ins. On the second floor, there are four bedrooms including a serene primary suite with a beautifully renovated bath.The lower level offers bonus space for play or relaxing. The yard is exquisite- there is a wonderful deck, a terrific patio and plenty of grass for play. A truly outstanding property! Come be a part of all the traditions of this coveted neighborhood.
Zillow last checked: 8 hours ago
Listing updated: July 12, 2023 at 10:10am
Listed by:
Lindsey Fay 617-893-8337,
Rutledge Properties 781-235-4663
Bought with:
Ashley Kinney
Compass
Source: MLS PIN,MLS#: 73112687
Facts & features
Interior
Bedrooms & bathrooms
- Bedrooms: 4
- Bathrooms: 3
- Full bathrooms: 2
- 1/2 bathrooms: 1
Primary bedroom
- Features: Bathroom - Full, Ceiling Fan(s), Closet, Flooring - Hardwood, Recessed Lighting
- Level: Second
Bedroom 2
- Features: Ceiling Fan(s), Closet, Flooring - Hardwood
- Level: Second
Bedroom 3
- Features: Closet, Flooring - Hardwood, Lighting - Overhead
- Level: Second
Bedroom 4
- Features: Closet, Flooring - Hardwood, Lighting - Overhead
- Level: Second
Primary bathroom
- Features: Yes
Bathroom 1
- Features: Bathroom - Half, Flooring - Stone/Ceramic Tile, Lighting - Sconce
- Level: First
Bathroom 2
- Features: Bathroom - Full, Bathroom - With Shower Stall, Flooring - Stone/Ceramic Tile, Countertops - Stone/Granite/Solid
- Level: Second
Bathroom 3
- Features: Bathroom - Full, Bathroom - With Tub & Shower, Lighting - Sconce
- Level: Second
Dining room
- Features: Flooring - Hardwood, Window(s) - Bay/Bow/Box, Recessed Lighting
- Level: Main,First
Family room
- Features: Flooring - Hardwood, Open Floorplan, Recessed Lighting
- Level: Main,First
Kitchen
- Features: Flooring - Hardwood, Countertops - Stone/Granite/Solid, Kitchen Island, Breakfast Bar / Nook, Exterior Access, Recessed Lighting, Slider, Stainless Steel Appliances, Lighting - Pendant, Window Seat
- Level: First
Living room
- Features: Closet/Cabinets - Custom Built, Flooring - Hardwood, Window(s) - Picture, Recessed Lighting
- Level: Main,First
Heating
- Forced Air, Natural Gas
Cooling
- Central Air
Appliances
- Included: Oven, Dishwasher, Disposal, Microwave, Range, Refrigerator
- Laundry: Washer Hookup, In Basement
Features
- Recessed Lighting, Play Room
- Flooring: Tile, Hardwood, Flooring - Vinyl
- Basement: Full
- Number of fireplaces: 1
Interior area
- Total structure area: 2,009
- Total interior livable area: 2,009 sqft
Property
Parking
- Total spaces: 5
- Parking features: Attached, Paved Drive, Paved
- Attached garage spaces: 1
- Uncovered spaces: 4
Features
- Patio & porch: Deck - Composite, Patio
- Exterior features: Deck - Composite, Patio, Rain Gutters, Sprinkler System
Lot
- Size: 10,242 sqft
Details
- Parcel number: M:168 R:038 S:,263749
- Zoning: SR10
Construction
Type & style
- Home type: SingleFamily
- Architectural style: Cape
- Property subtype: Single Family Residence
Materials
- Foundation: Concrete Perimeter
Condition
- Year built: 1952
Utilities & green energy
- Sewer: Public Sewer
- Water: Public
- Utilities for property: for Gas Oven, Washer Hookup
Community & neighborhood
Community
- Community features: Public Transportation, Shopping, Park, Walk/Jog Trails, Conservation Area, Public School
Location
- Region: Wellesley
- Subdivision: Northgate
Other
Other facts
- Listing terms: Contract
Price history
| Date | Event | Price |
|---|---|---|
| 7/12/2023 | Sold | $1,750,000+9.7%$871/sqft |
Source: MLS PIN #73112687 Report a problem | ||
| 5/21/2023 | Contingent | $1,595,000$794/sqft |
Source: MLS PIN #73112687 Report a problem | ||
| 5/17/2023 | Listed for sale | $1,595,000+31.3%$794/sqft |
Source: MLS PIN #73112687 Report a problem | ||
| 1/12/2021 | Sold | $1,215,000+1.7%$605/sqft |
Source: Public Record Report a problem | ||
| 11/6/2020 | Pending sale | $1,195,000$595/sqft |
Source: Coldwell Banker Realty - Wellesley #72752108 Report a problem | ||
Public tax history
| Year | Property taxes | Tax assessment |
|---|---|---|
| 2025 | $15,225 +9.9% | $1,481,000 +11.3% |
| 2024 | $13,856 +5% | $1,331,000 +15.4% |
| 2023 | $13,202 +14.6% | $1,153,000 +16.9% |
Find assessor info on the county website
Neighborhood: 02481
Nearby schools
GreatSchools rating
- 9/10Katharine Lee Bates Elementary SchoolGrades: K-5Distance: 0.5 mi
- 8/10Wellesley Middle SchoolGrades: 6-8Distance: 1.5 mi
- 10/10Wellesley High SchoolGrades: 9-12Distance: 1.9 mi
Schools provided by the listing agent
- Elementary: Wps
- Middle: Wps
- High: Wps
Source: MLS PIN. This data may not be complete. We recommend contacting the local school district to confirm school assignments for this home.
Get a cash offer in 3 minutes
Find out how much your home could sell for in as little as 3 minutes with a no-obligation cash offer.
Estimated market value$1,910,800
Get a cash offer in 3 minutes
Find out how much your home could sell for in as little as 3 minutes with a no-obligation cash offer.
Estimated market value
$1,910,800

