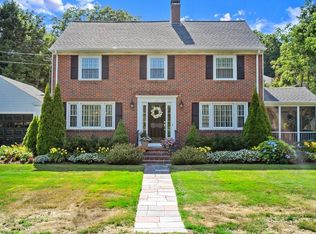BACK ON MARKET! This well-built, attractive home is situated on a quiet dead-end street in a quiet, desirable neighborhood, ideally suited for growing families. The home features a nicely landscaped yard, spacious 2-car garage w/direct access into the kitchen. (Great on rainy grocery days) First floor features cozy living room with fireplace & bay window; a comfortable dining room w/bay window; a half-bath & spacious kitchen. There is also a semi-enclosed porch with excellent potential as a 3-season sitting room. The second floor layout includes 3 bedrooms, a full bath, plus a bonus room that can be used for a home office. This home features both central AC and whole-house fan. Kitchen & baths are in need of upgrades. Full, unfinished basement equipped with built in fireplace. The roof was replaced in 2018 and the home's east-facing direction offers an excellent opportunity for solar panels. Act soon! Don't get shut out.
This property is off market, which means it's not currently listed for sale or rent on Zillow. This may be different from what's available on other websites or public sources.
