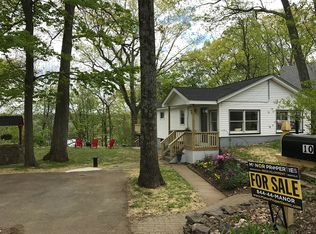Sold for $494,000
$494,000
54 Newport Road, Patterson, NY 12563
2beds
2,000sqft
Single Family Residence, Residential
Built in 1950
0.32 Acres Lot
$505,100 Zestimate®
$247/sqft
$4,307 Estimated rent
Home value
$505,100
$414,000 - $616,000
$4,307/mo
Zestimate® history
Loading...
Owner options
Explore your selling options
What's special
LOOK no further here is the house of your dreams complete with lake views! The entire house has been renovated back to the studs, it now has a brand new kitchen, new bathrooms both with radiant flooring, 5 new ductless splits for heat & AC, skylights and so much more. Everything is top of the line with no detail overlooked, stainless-steel appliances, Quartz countertop, custom cabinetry, tiled back splash, hardwood floors and so much more. The bright interior is flooded with natural light from all the brand new windows and doors. The primary bedroom has a vaulted ceiling and a sliding glass door leading out to its own private balcony with views of Putnam Lake. There is plenty of space to spread out throughout the home as the open concept living makes everything possible. The outdoor space has a large private concrete patio which is anchored by an outdoor fireplace. Many evenings will be enjoyed by the crackling fire! There is amble parking on the paved driveway which is surrounded by lawn and garden beds. Wonderfully located with easy access to Routes 84/684/22, Southeast train station, schools along with lots of shopping and restaurants.
Zillow last checked: 8 hours ago
Listing updated: July 21, 2025 at 01:31pm
Listed by:
Regan Andrews 914-255-8078,
Houlihan Lawrence Inc. 845-279-6800
Bought with:
Elizabeth Finnegan, 10401306543
Houlihan Lawrence Inc.
Source: OneKey® MLS,MLS#: 827904
Facts & features
Interior
Bedrooms & bathrooms
- Bedrooms: 2
- Bathrooms: 2
- Full bathrooms: 1
- 1/2 bathrooms: 1
Bedroom 1
- Level: Second
Bedroom 2
- Level: Second
Bathroom 1
- Level: First
Bathroom 2
- Level: Second
Basement
- Level: Basement
Kitchen
- Level: First
Living room
- Level: First
Heating
- Other
Cooling
- Ductless
Appliances
- Included: Dishwasher, Gas Range, Microwave, Refrigerator, Stainless Steel Appliance(s)
Features
- Chefs Kitchen, Granite Counters, High Speed Internet, Primary Bathroom, Open Floorplan, Open Kitchen, Quartz/Quartzite Counters, Recessed Lighting
- Flooring: Tile, Wood
- Basement: Finished,Full
- Attic: None
- Has fireplace: No
Interior area
- Total structure area: 2,000
- Total interior livable area: 2,000 sqft
Property
Parking
- Total spaces: 6
Features
- Levels: Three Or More
- Patio & porch: Patio
- Has view: Yes
- View description: Lake, Mountain(s), Neighborhood
- Has water view: Yes
- Water view: Lake
Lot
- Size: 0.32 Acres
Details
- Parcel number: 37240002507900010050000000
- Special conditions: None
Construction
Type & style
- Home type: SingleFamily
- Architectural style: Colonial
- Property subtype: Single Family Residence, Residential
Condition
- Year built: 1950
Utilities & green energy
- Sewer: Septic Tank
- Utilities for property: Electricity Connected, Propane, Trash Collection Public
Community & neighborhood
Location
- Region: Patterson
Other
Other facts
- Listing agreement: Exclusive Right To Sell
Price history
| Date | Event | Price |
|---|---|---|
| 7/21/2025 | Sold | $494,000$247/sqft |
Source: | ||
| 5/12/2025 | Pending sale | $494,000$247/sqft |
Source: | ||
| 4/28/2025 | Price change | $494,000-1%$247/sqft |
Source: | ||
| 4/2/2025 | Price change | $499,000-5%$250/sqft |
Source: | ||
| 3/21/2025 | Listed for sale | $525,000+110%$263/sqft |
Source: | ||
Public tax history
| Year | Property taxes | Tax assessment |
|---|---|---|
| 2024 | -- | $386,900 +6% |
| 2023 | -- | $365,000 +15% |
| 2022 | -- | $317,400 +8% |
Find assessor info on the county website
Neighborhood: 12563
Nearby schools
GreatSchools rating
- NAJohn F Kennedy Elementary SchoolGrades: K-2Distance: 3.4 mi
- 4/10Henry H Wells Middle SchoolGrades: 6-8Distance: 3.7 mi
- 5/10Brewster High SchoolGrades: 9-12Distance: 3.3 mi
Schools provided by the listing agent
- Elementary: John F. Kennedy
- Middle: Henry H Wells Middle School
- High: Brewster High School
Source: OneKey® MLS. This data may not be complete. We recommend contacting the local school district to confirm school assignments for this home.
Get a cash offer in 3 minutes
Find out how much your home could sell for in as little as 3 minutes with a no-obligation cash offer.
Estimated market value$505,100
Get a cash offer in 3 minutes
Find out how much your home could sell for in as little as 3 minutes with a no-obligation cash offer.
Estimated market value
$505,100
