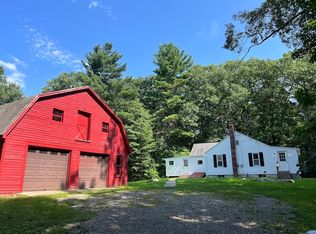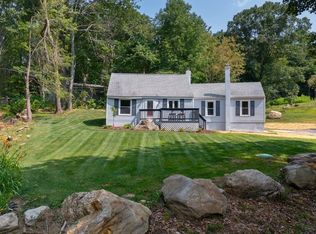Sold for $405,000 on 02/25/25
$405,000
54 New State Rd, Montgomery, MA 01085
3beds
2,496sqft
Single Family Residence
Built in 1973
5.12 Acres Lot
$413,200 Zestimate®
$162/sqft
$2,936 Estimated rent
Home value
$413,200
$372,000 - $459,000
$2,936/mo
Zestimate® history
Loading...
Owner options
Explore your selling options
What's special
Explore this delightful home in Montgomery, MA, set in a serene 5 ACRE country landscape! 2,500+-sqft country rustic multi-level 3 BRS & 2 FULL UPDATED BATHROOMS! MAJOR UPGRADES recently completed include NEW SEPTIC SYSTEM 8/2024, NEW FRONT STEPS 7/2024, NEW WELL PUMP 2023, NEW METAL ROOF ON HOUSE 2022, ALL NEW WINDOWS (except bay windows) 2022, and NEWER GARAGE DOORS! Enjoy the views from the living room with soaring CATHEDRAL CEILING & FIREPLACE. Center island in KITCHEN & APPLIANCES TO REMAIN all open to DINING ROOM w/beam ceiling. The thoughtfully designed layout has major potential for EXTENDED FAMILY/IN-LAW living on the ground flr. Cozy up by the FIELDSTONE FIREPLACE in the family room. Both fireplaces are wood burning. 2 OUTBUILDINGS: For your furry friends there's a KENNEL
Zillow last checked: 8 hours ago
Listing updated: February 26, 2025 at 08:28am
Listed by:
Deborah Krawiec 413-219-4710,
NON-MEMBER / RECIPROCAL
Bought with:
Non Member
NON-MEMBER / RECIPROCAL
Source: BCMLS,MLS#: 244937
Facts & features
Interior
Bedrooms & bathrooms
- Bedrooms: 3
- Bathrooms: 2
- Full bathrooms: 2
Primary bedroom
- Level: Second
- Area: 202.76 Square Feet
- Dimensions: 14.80x13.70
Bedroom 2
- Level: First
- Area: 109.44 Square Feet
- Dimensions: 9.60x11.40
Bedroom 3
- Level: First
- Area: 367.2 Square Feet
- Dimensions: 18.00x20.40
Full bathroom
- Level: First
- Area: 77.6 Square Feet
- Dimensions: 9.70x8.00
Full bathroom
- Level: Second
- Area: 77.6 Square Feet
- Dimensions: 9.70x8.00
Dining room
- Level: Second
- Area: 232.56 Square Feet
- Dimensions: 20.40x11.40
Family room
- Level: First
- Area: 398.66 Square Feet
- Dimensions: 17.11x23.30
Kitchen
- Level: Second
- Area: 181.35 Square Feet
- Dimensions: 15.50x11.70
Laundry
- Level: First
- Area: 45.6 Square Feet
- Dimensions: 5.70x8.00
Living room
- Level: Second
- Area: 489.3 Square Feet
- Dimensions: 21.00x23.30
Office
- Level: First
- Area: 102.87 Square Feet
- Dimensions: 12.70x8.10
Heating
- Oil, Hot Water, Fireplace(s)
Appliances
- Included: Microwave, Range, Refrigerator
Features
- Cathedral Ceiling(s), Central Vacuum, Granite Counters
- Flooring: Carpet, Ceramic Tile, Wood
- Windows: Insulated Windows, Bay/Bow Window
- Basement: Walk-Out Access,Finished
- Has fireplace: Yes
Interior area
- Total structure area: 2,496
- Total interior livable area: 2,496 sqft
Property
Parking
- Total spaces: 8
- Parking features: Off Street, Paved Drive
- Attached garage spaces: 2
- Details: Off Street
Accessibility
- Accessibility features: Accessible Bedroom, Accessible Full Bath
Features
- Exterior features: Tennis Court(s)
- Has view: Yes
- View description: Seasonal, Distant
Lot
- Size: 5.12 Acres
- Features: Wooded
Details
- Additional structures: Outbuilding
- Parcel number: MONTM2B6L12
- Zoning description: Residential
Construction
Type & style
- Home type: SingleFamily
- Architectural style: Raised Ranch
- Property subtype: Single Family Residence
Materials
- Roof: Metal
Condition
- Year built: 1973
Utilities & green energy
- Electric: Circuit Breakers
- Sewer: Private Sewer
- Water: Well
Community & neighborhood
Location
- Region: Montgomery
Price history
| Date | Event | Price |
|---|---|---|
| 2/25/2025 | Sold | $405,000-6%$162/sqft |
Source: | ||
| 2/3/2025 | Pending sale | $431,000$173/sqft |
Source: | ||
| 1/18/2025 | Contingent | $431,000$173/sqft |
Source: MLS PIN #73286676 | ||
| 1/7/2025 | Price change | $431,000-3.1%$173/sqft |
Source: MLS PIN #73286676 | ||
| 11/5/2024 | Price change | $445,000-3.1%$178/sqft |
Source: MLS PIN #73286676 | ||
Public tax history
| Year | Property taxes | Tax assessment |
|---|---|---|
| 2025 | $5,180 +1.3% | $456,800 +13.8% |
| 2024 | $5,115 +4.1% | $401,500 +21.3% |
| 2023 | $4,914 +6.5% | $330,900 |
Find assessor info on the county website
Neighborhood: 01085
Nearby schools
GreatSchools rating
- 4/10Littleville Elementary SchoolGrades: PK-5Distance: 2.6 mi
- 3/10Gateway Regional Junior High SchoolGrades: 6-8Distance: 2.7 mi
- 6/10Gateway Regional High SchoolGrades: 9-12Distance: 2.7 mi

Get pre-qualified for a loan
At Zillow Home Loans, we can pre-qualify you in as little as 5 minutes with no impact to your credit score.An equal housing lender. NMLS #10287.
Sell for more on Zillow
Get a free Zillow Showcase℠ listing and you could sell for .
$413,200
2% more+ $8,264
With Zillow Showcase(estimated)
$421,464
