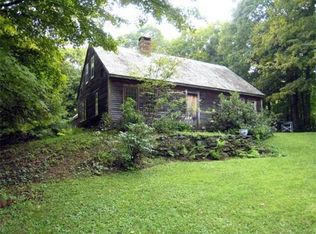Enjoy privacy and comfort on 19.55 acres in Colrain! This custom built 2030 sq ft, 3 bedroom home is post & beam and frame construction with plaster walls. Spacious living areas, a beautiful farmhouse kitchen with a large center island, a large master bedroom suite, a full unfinished walkout basement perfect for a workshop, family room or craft area, and a large attached 2 car garage with a full 2nd story storage offer room for all your needs. A large wood fired boiler supplements the heat, taking advantage of the wooded surroundings. Relax on the front porch, enjoy the long distance views and listen to the sounds of nature.
This property is off market, which means it's not currently listed for sale or rent on Zillow. This may be different from what's available on other websites or public sources.
