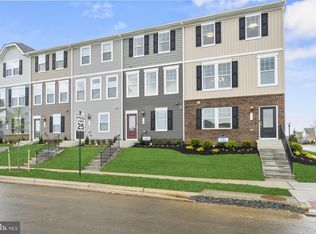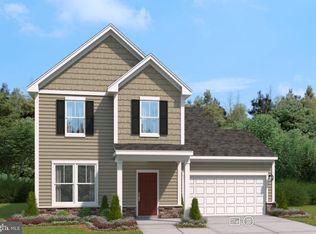LOCATION, LOCATION, LOCATION! Welcome home to 54 National Street! This 3 bed 2.5 bath home features ALL possible upgrades from the builder, including a massive 10x19 deck that offers views of the sunset. The rear-load 2 car garage offers a 20ft. high ceiling which extends throughout the 1st level of the home. This home is equipped with the largest available Culligan Water Softening System for smooth, clean water throughout the home and has 3 pre-mounted TV mounts. Carpets getting replaced by LVP in next couple weeks. Whether you're looking to commute, or simply enjoy a better cost of living without sacrificing the ultimate convenience of living "in-town". THIS IS YOUR HOME! This End-Unit townhome is located on the closest residential street next to the Potomac Shopping Center -- you're just a 5-min walking distance to a Weis Grocery Store, Home Depot, Kohl's, Glory Days, Dunkin Doughnuts, California Tortilla, Ledo's Pizza, & MUCH, MUCH MORE!! You will also enjoy the peace of mind knowing the Valley Health Urgent Care is also walking distance from the home, making sick days/doctor visits/emergencies much easier to deal with and provides quick access to the highway making you about 10min. outside of Loudoun County and just 30min. to Leesburg VA. Lease duration required. Preferred 24 months. ALL utilities are to be paid by tenant directly. Must abide by HOA community standards, rules, and up keep. Landlord pays HOA fee. Pets on case by case basis. $1000 non-refundable fee. Tenant(s) pay application fee. No smoking allowed. Upstairs bedrooms and hallways getting LVP installed. Renter responsible for all utilities. Security deposit and 1st months rent due at signing. No smoking and pets allowed on case by case basis.
This property is off market, which means it's not currently listed for sale or rent on Zillow. This may be different from what's available on other websites or public sources.

