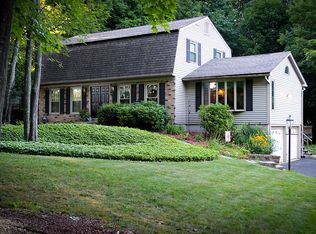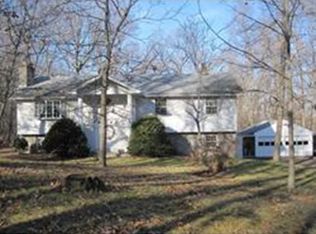Move right in to this beautiful split level home in a desired private country setting. Great open floor plan and plenty of space for entertaining! This 3 Bdrm, 1.5 bath split level home has also had many updates...freshly painted exterior (to be done prior to closing), updated bathrooms, newer gas furnace, and hot water tank. The living room is bright and sunny featuring a large picture window and is open to a potential formal dining room space. The family room has beautiful wood flooring, a gorgeous stone fireplace and 2 double sliders leading to the paver patio and the private backyard. 2 Wall mounted ACs and a one car garage. OPEN HOUSE SUNDAY 2/24 11-1PM
This property is off market, which means it's not currently listed for sale or rent on Zillow. This may be different from what's available on other websites or public sources.


