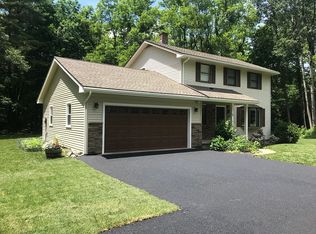Beautifully appointed contemporary cape with a wonderful open layout, full of sunshine, and every detail carefully attended to. Nestled on a large level private lot on a meandering road close to Amherst, central to public, private schools, major routes and shopping. The flexible floor plan is spacious, and exudes warmth with beautiful neutral shades throughout. A comfortable sized front porch opens to a large entry and large living room with fireplace, built ins and amazing windows that overlooks a large deck and patio, grassy yard and in-ground swimming pool with cabana. Inside conveniently located is a carefully designed kitchen, and dining room. In one wing is a beautiful MBR ensuite and laundry and on opposite end are 2 comfortable sized bedrooms and bath. Upstairs is a bedroom, full bath and a very large multi-purpose room used as large family room, office and hidden bedroom space. Your guests will never leave. This is a special, custom built and highly desirable home.
This property is off market, which means it's not currently listed for sale or rent on Zillow. This may be different from what's available on other websites or public sources.
