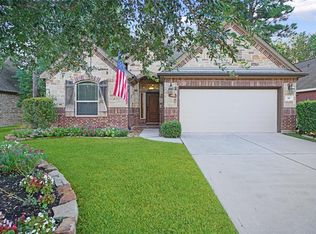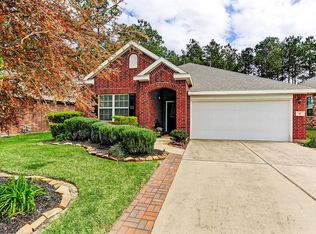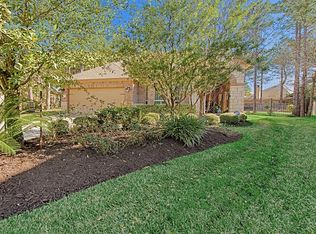WELCOME HOME TO EASY LIVING IN THE WOODLANDS. THIS HOME IS A MUST SEE & CAN'T MISS OPPORTUNITY TO ENJOY A TERRIFIC FAMILY HOME IN POPULAR JAGGED RIDGE SUB SECTION OF CREEKSIDE PARK. INCLUDES ALL APPLIANCES & RICH IN AMENITIES WITH CREEKSIDE PARK OFFERING MANY LAKES, WALK/BIKE TRAILS, PARKS, RESTAURANTS/SHOPPING/MOVIE THEATER, BASKETBALL+TENNIS COURTS, SOCCER FIELDS, AQUATIC CENTER & MUCH MORE! PLUS EASY ACCESS IN & OUT OF NEIGHBORHOOD. HOME IS IN IMMACULATE CONDITION & READY FOR A NEW FAMILY. FEATS AN OPEN FLOORPLAN W/ MASTER RETREAT DOWN PLUS SECONDARY BEDROOM DOWN, OPEN KITCHEN WITH WRAP AROUND BREAKFAST BAR, BREAKFAST AREA, DEDICATED FORMAL DINING, SPACIOUS FAMILY ROOM & CORNERED FIREPLACE & WALL OF WINDOWS SURROUNDING FAMILY, SS APPLIANCES, LARGE GAMEROOM UP. ENERGY EFFICIENT HOME WITH LOW-E VINYL WINDOWS, ENERGY STAR RATED & STAYED HIGH & DRY W/ NO FLOODING DURING HARVEY OR PREVIOUS. WALKING DISTANCE TO HIGHLY RATED TIMBER CREEK ELEM & JAGGED RIDGE PARK. THIS IS THE ONE HURRY!
This property is off market, which means it's not currently listed for sale or rent on Zillow. This may be different from what's available on other websites or public sources.



