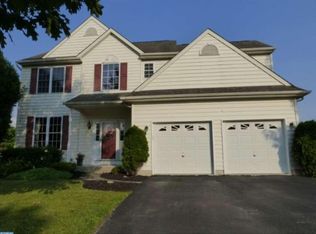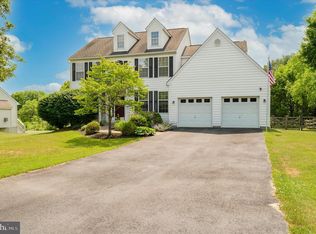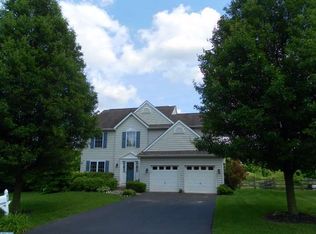Hawthorne Lane is a tranquil neighborhood community which is comprised of two cul-de-sacs and no through streets with easy access to the Rt 30 Bypass. The Hawthorne Lane community playground and additional parking are directly across the street from this home. The homeowner has done a beautiful job to get this home ready for its new owner. It is newly painted through-out, hardwood floors have been refinished, kitchen granite countertops to be installed on November 4th, new kitchen appliances and a gorgeous new deck that overlooks a flat backyard with great views of open space and a walking trail to the YMCA. The pretty color-coordinated decor throughout this 3 bedroom, 2 1/2 bath, finished basement and 2 car garage, super clean Colonial in Hawthorne Lane. What are you waiting for? Schedule a showing now before it's too late!
This property is off market, which means it's not currently listed for sale or rent on Zillow. This may be different from what's available on other websites or public sources.


