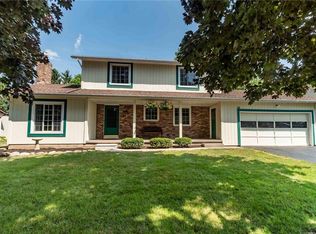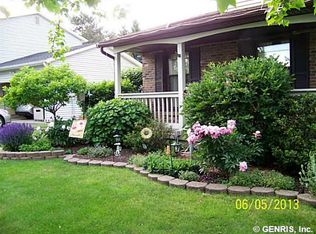Closed
$440,000
54 N Church Rd, Rochester, NY 14612
5beds
3,068sqft
Single Family Residence
Built in 2002
0.45 Acres Lot
$509,200 Zestimate®
$143/sqft
$4,046 Estimated rent
Home value
$509,200
$479,000 - $545,000
$4,046/mo
Zestimate® history
Loading...
Owner options
Explore your selling options
What's special
Welcome to the sought after Pinebrook community! 54 N Church Rd is a one-owner custom built home by Caldwell & Cook! The Dorchester floorplan features a great room with cathedral ceilings, a gas fireplace, an eat in kitchen, a spacious dining room and a modern white, bright kitchen! Enjoy the convenience of a bedroom, full bathroom, and laundry all on the first floor! Upstairs you will find two additional large bedrooms and a full bath room, an expansive owners suite featuring a walk in closet and whirlpool tub! The finished 12 course basement includes 675 square feet not counted in the total square footage with an additional bedroom, half bath and large living room/rec room! This private lot on Larkin Creek is perfect for summer nights on the deck or swimming in the half in ground, half above ground doughboy pool! Full tear off roof in 2017. Showings start Wednesday June 19th at 9AM. Delayed Negotiations, Tuesday June 25th at 5PM. Come check this one out for yourself!
Zillow last checked: 8 hours ago
Listing updated: August 23, 2024 at 09:43am
Listed by:
Robert K. Malone 585-341-8717,
Keller Williams Realty Greater Rochester,
Paul Casanzio 585-260-9483,
Keller Williams Realty Greater Rochester
Bought with:
Musa Alamari, 10401301846
Howard Hanna WNY Inc.
Source: NYSAMLSs,MLS#: R1545971 Originating MLS: Rochester
Originating MLS: Rochester
Facts & features
Interior
Bedrooms & bathrooms
- Bedrooms: 5
- Bathrooms: 4
- Full bathrooms: 3
- 1/2 bathrooms: 1
- Main level bathrooms: 1
- Main level bedrooms: 1
Heating
- Gas, Forced Air
Cooling
- Central Air
Appliances
- Included: Dryer, Dishwasher, Electric Cooktop, Exhaust Fan, Electric Oven, Electric Range, Disposal, Gas Water Heater, Refrigerator, Range Hood, Washer
- Laundry: Main Level
Features
- Ceiling Fan(s), Cathedral Ceiling(s), Central Vacuum, Separate/Formal Dining Room, Entrance Foyer, Eat-in Kitchen, Separate/Formal Living Room, Granite Counters, Great Room, Home Office, Jetted Tub, Pantry, Sliding Glass Door(s), Window Treatments, Bedroom on Main Level, Main Level Primary, Primary Suite
- Flooring: Carpet, Luxury Vinyl, Varies
- Doors: Sliding Doors
- Windows: Drapes
- Basement: Egress Windows,Full,Finished,Sump Pump
- Number of fireplaces: 1
Interior area
- Total structure area: 3,068
- Total interior livable area: 3,068 sqft
Property
Parking
- Total spaces: 2
- Parking features: Attached, Electricity, Garage, Storage, Garage Door Opener
- Attached garage spaces: 2
Features
- Levels: Two
- Stories: 2
- Patio & porch: Deck
- Exterior features: Blacktop Driveway, Barbecue, Deck, Pool
- Pool features: Above Ground, In Ground
- Waterfront features: River Access, Stream
- Body of water: Larkin Creek
- Frontage length: 91
Lot
- Size: 0.45 Acres
- Dimensions: 90 x 220
- Features: Residential Lot
Details
- Additional structures: Shed(s), Storage
- Parcel number: 2628000450300007055000
- Special conditions: Standard
Construction
Type & style
- Home type: SingleFamily
- Architectural style: Colonial,Two Story
- Property subtype: Single Family Residence
Materials
- Brick, Vinyl Siding
- Foundation: Block
- Roof: Asphalt
Condition
- Resale
- Year built: 2002
Utilities & green energy
- Electric: Circuit Breakers
- Sewer: Connected
- Water: Connected, Public
- Utilities for property: Cable Available, Sewer Connected, Water Connected
Community & neighborhood
Location
- Region: Rochester
- Subdivision: Pinebrook North Sec 07
Other
Other facts
- Listing terms: Cash,Conventional,FHA,VA Loan
Price history
| Date | Event | Price |
|---|---|---|
| 8/14/2024 | Sold | $440,000+25.7%$143/sqft |
Source: | ||
| 7/1/2024 | Pending sale | $349,995$114/sqft |
Source: | ||
| 6/18/2024 | Listed for sale | $349,995+64.3%$114/sqft |
Source: | ||
| 6/27/2002 | Sold | $212,980$69/sqft |
Source: Public Record Report a problem | ||
Public tax history
| Year | Property taxes | Tax assessment |
|---|---|---|
| 2024 | -- | $290,800 |
| 2023 | -- | $290,800 +14.9% |
| 2022 | -- | $253,000 |
Find assessor info on the county website
Neighborhood: 14612
Nearby schools
GreatSchools rating
- 2/10Pine Brook Elementary SchoolGrades: K-5Distance: 0.9 mi
- 5/10Athena Middle SchoolGrades: 6-8Distance: 1 mi
- 6/10Athena High SchoolGrades: 9-12Distance: 1 mi
Schools provided by the listing agent
- District: Greece
Source: NYSAMLSs. This data may not be complete. We recommend contacting the local school district to confirm school assignments for this home.

