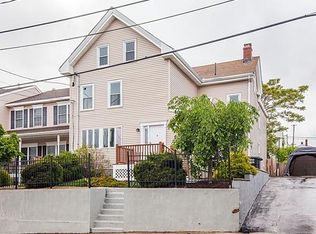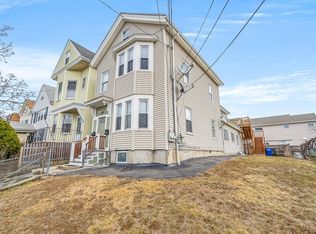Sold for $1,100,000
Zestimate®
$1,100,000
54 Myrtle St #2, Somerville, MA 02145
3beds
2,014sqft
Condominium, Townhouse
Built in 2004
-- sqft lot
$1,100,000 Zestimate®
$546/sqft
$4,386 Estimated rent
Home value
$1,100,000
$1.01M - $1.19M
$4,386/mo
Zestimate® history
Loading...
Owner options
Explore your selling options
What's special
Spacious 3-bed, 2.5-bath townhouse between Union and Sullivan Squares with skyline views and private outdoor space. The open main level features a sunlit living area with fireplace and hardwood floors, a large dining space, and a fully equipped kitchen that opens to a private fenced yard and deck. A half bath completes this floor. Upstairs, the primary suite offers two closets and an en-suite bath, plus two additional bedrooms, another full bath, and full-size laundry. A ground-level bonus room is perfect for an office or workshop. Enjoy a two-car garage plus driveway parking. Convenient to Assembly Row, Orange Line, Green Line, and buses to Harvard/Central Sq. Close to parks, shops, and restaurants—urban living at its best!
Zillow last checked: 8 hours ago
Listing updated: June 05, 2025 at 04:04am
Listed by:
Ed Greable & Company 617-497-8900,
Keller Williams Realty Boston Northwest 617-497-8900,
Ed Greable 617-905-9128
Bought with:
Currier, Lane & Young
Compass
Source: MLS PIN,MLS#: 73366130
Facts & features
Interior
Bedrooms & bathrooms
- Bedrooms: 3
- Bathrooms: 3
- Full bathrooms: 2
- 1/2 bathrooms: 1
Primary bedroom
- Level: Second
Bedroom 2
- Level: Second
Bedroom 3
- Level: Second
Primary bathroom
- Features: Yes
Bathroom 1
- Level: First
Bathroom 2
- Level: Second
Bathroom 3
- Level: Second
Dining room
- Level: First
Kitchen
- Level: First
Living room
- Level: First
Heating
- Forced Air
Cooling
- Central Air
Appliances
- Included: Range, Dishwasher, Disposal, Refrigerator, Washer, Dryer
- Laundry: Second Floor
Features
- Flooring: Wood, Tile
- Windows: Insulated Windows
- Has basement: Yes
- Number of fireplaces: 1
- Common walls with other units/homes: 2+ Common Walls
Interior area
- Total structure area: 2,014
- Total interior livable area: 2,014 sqft
- Finished area above ground: 1,667
- Finished area below ground: 347
Property
Parking
- Total spaces: 4
- Parking features: Attached, Off Street
- Attached garage spaces: 2
- Uncovered spaces: 2
Features
- Patio & porch: Porch, Deck
- Exterior features: Porch, Deck, Fenced Yard
- Fencing: Security,Fenced
Details
- Additional structures: Workshop
- Parcel number: 4624047
- Zoning: r
Construction
Type & style
- Home type: Townhouse
- Property subtype: Condominium, Townhouse
Materials
- Frame
- Roof: Shingle
Condition
- Year built: 2004
- Major remodel year: 2006
Utilities & green energy
- Electric: Circuit Breakers
- Sewer: Public Sewer
- Water: Public
Community & neighborhood
Community
- Community features: Public Transportation, Shopping, Park, Highway Access, House of Worship, Public School, T-Station
Location
- Region: Somerville
HOA & financial
HOA
- HOA fee: $270 monthly
- Services included: Insurance, Maintenance Structure, Maintenance Grounds, Snow Removal, Reserve Funds
Other
Other facts
- Listing terms: Contract
Price history
| Date | Event | Price |
|---|---|---|
| 9/1/2025 | Listing removed | $4,600$2/sqft |
Source: MLS PIN #73391347 Report a problem | ||
| 8/14/2025 | Price change | $4,600-6.1%$2/sqft |
Source: MLS PIN #73391347 Report a problem | ||
| 7/7/2025 | Price change | $4,900-5.8%$2/sqft |
Source: MLS PIN #73391347 Report a problem | ||
| 6/16/2025 | Listed for rent | $5,200$3/sqft |
Source: MLS PIN #73391347 Report a problem | ||
| 6/4/2025 | Sold | $1,100,000+1.9%$546/sqft |
Source: MLS PIN #73366130 Report a problem | ||
Public tax history
| Year | Property taxes | Tax assessment |
|---|---|---|
| 2025 | $8,756 +6.3% | $802,600 +2.5% |
| 2024 | $8,238 +1.3% | $783,100 -0.4% |
| 2023 | $8,131 +7.1% | $786,400 +5.4% |
Find assessor info on the county website
Neighborhood: East Somerville
Nearby schools
GreatSchools rating
- NACapuano Early Childhood CenterGrades: PK-1Distance: 0.2 mi
- 5/10East Somerville Community SchoolGrades: PK-8Distance: 0.2 mi
- 6/10Somerville High SchoolGrades: 9-12Distance: 0.6 mi
Get a cash offer in 3 minutes
Find out how much your home could sell for in as little as 3 minutes with a no-obligation cash offer.
Estimated market value$1,100,000
Get a cash offer in 3 minutes
Find out how much your home could sell for in as little as 3 minutes with a no-obligation cash offer.
Estimated market value
$1,100,000

