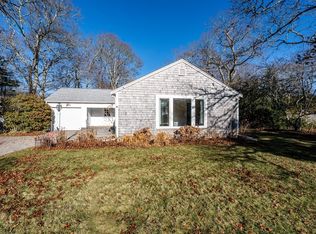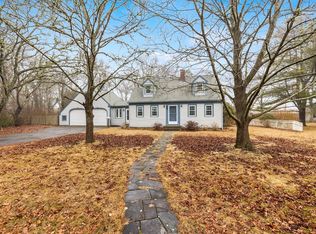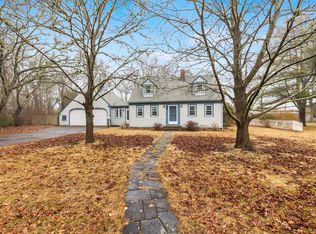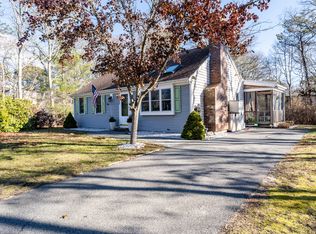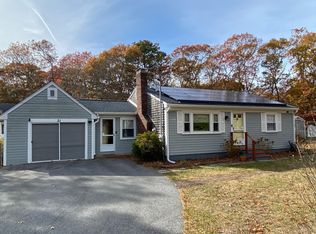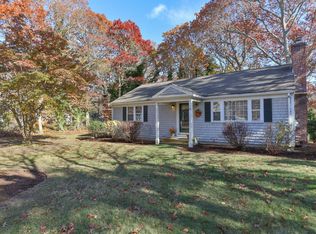This beautifully renovated Ranch-style home is ideally located just a short distance from shopping, restaurants, and the vibrant energy of Main Street. Offering a fully updated Kitchen and Bathroom, spacious Living Areas, and gleaming Hardwood Floors throughout as well as First Floor Laundry, it is perfect for one floor living. The property boasts a sizable Backyard for entertaining as well as a professionally landscaped Front Yard adding excellent curb appeal. Additional highlights include an attached 1-Bay Garage, 3 mini-splits for Cooling, an Irrigation system, and a whole-house Generator installed in 2022. This move-in-ready property is the complete package!Windows 2021, Roof 2019, Boiler 2021, Oil tank 2021, mini-splits 2021, Water Heater 2020, Siding 2021. Welcome Home!
For sale
$569,900
54 Murphy Road, Hyannis, MA 02601
2beds
1,134sqft
Est.:
Single Family Residence
Built in 1954
0.3 Acres Lot
$557,600 Zestimate®
$503/sqft
$-- HOA
What's special
Irrigation systemFully updated kitchenSizable backyard for entertainingProfessionally landscaped front yardFirst floor laundryGleaming hardwood floors throughoutExcellent curb appeal
- 5 days |
- 679 |
- 26 |
Zillow last checked: 8 hours ago
Listing updated: January 08, 2026 at 08:37am
Listed by:
Chuck Tuttle 508-367-8800,
William Raveis Real Estate & Home Services
Source: CCIMLS,MLS#: 22505926
Tour with a local agent
Facts & features
Interior
Bedrooms & bathrooms
- Bedrooms: 2
- Bathrooms: 1
- Full bathrooms: 1
- Main level bathrooms: 1
Primary bedroom
- Description: Flooring: Wood
- Features: Closet
- Level: First
Bedroom 2
- Description: Flooring: Wood
- Features: Bedroom 2, Closet
- Level: First
Dining room
- Description: Flooring: Wood
- Features: Dining Room
Kitchen
- Description: Flooring: Wood,Stove(s): Electric
- Features: Kitchen, Upgraded Cabinets
- Level: First
Living room
- Description: Flooring: Wood
- Features: Living Room
Heating
- Hot Water
Cooling
- Has cooling: Yes
Appliances
- Included: Electric Dryer, Washer, Refrigerator, Electric Range, Microwave, Electric Water Heater
- Laundry: Laundry Room, First Floor
Features
- Linen Closet
- Flooring: Hardwood, Wood
- Basement: Bulkhead Access,Interior Entry,Full
- Number of fireplaces: 1
Interior area
- Total structure area: 1,134
- Total interior livable area: 1,134 sqft
Property
Parking
- Total spaces: 2
- Parking features: Garage - Attached, Open
- Attached garage spaces: 1
- Has uncovered spaces: Yes
Features
- Stories: 1
- Patio & porch: Deck
- Exterior features: Garden
Lot
- Size: 0.3 Acres
- Features: In Town Location, School, Medical Facility, Major Highway, Near Golf Course, Shopping, Public Tennis, Marina, Cleared, South of Route 28
Details
- Parcel number: HYAN M:309 L:175
- Zoning: 1
- Special conditions: None
Construction
Type & style
- Home type: SingleFamily
- Architectural style: Ranch
- Property subtype: Single Family Residence
Materials
- Shingle Siding
- Foundation: Block
- Roof: Asphalt, Shingle
Condition
- Updated/Remodeled, Actual
- New construction: No
- Year built: 1954
- Major remodel year: 2021
Utilities & green energy
- Sewer: Public Sewer
Community & HOA
HOA
- Has HOA: No
Location
- Region: Hyannis
Financial & listing details
- Price per square foot: $503/sqft
- Tax assessed value: $429,200
- Annual tax amount: $3,979
- Date on market: 1/6/2026
- Cumulative days on market: 5 days
- Road surface type: Paved
Estimated market value
$557,600
$530,000 - $585,000
$2,331/mo
Price history
Price history
| Date | Event | Price |
|---|---|---|
| 1/6/2026 | Listed for sale | $569,900+44.3%$503/sqft |
Source: | ||
| 4/3/2021 | Sold | $395,000+17.9%$348/sqft |
Source: | ||
| 1/17/2021 | Listed for sale | $335,000+58%$295/sqft |
Source: Berkshire Hathaway HomeServices Commonwealth Real Estate #72775791 Report a problem | ||
| 11/29/2017 | Listing removed | $1,650$1/sqft |
Source: Boston City Properties #72241702 Report a problem | ||
| 10/12/2017 | Listed for rent | $1,650$1/sqft |
Source: Boston City Properties #72241702 Report a problem | ||
Public tax history
Public tax history
| Year | Property taxes | Tax assessment |
|---|---|---|
| 2025 | $3,979 +3.1% | $429,200 +0.6% |
| 2024 | $3,861 +6.3% | $426,600 +12.4% |
| 2023 | $3,633 +0.1% | $379,600 +21% |
Find assessor info on the county website
BuyAbility℠ payment
Est. payment
$3,222/mo
Principal & interest
$2733
Property taxes
$290
Home insurance
$199
Climate risks
Neighborhood: Hyannis
Nearby schools
GreatSchools rating
- 2/10Hyannis West Elementary SchoolGrades: K-3Distance: 1.5 mi
- 4/10Barnstable High SchoolGrades: 8-12Distance: 1.6 mi
- 5/10Barnstable Intermediate SchoolGrades: 6-7Distance: 1.6 mi
Schools provided by the listing agent
- District: Barnstable
Source: CCIMLS. This data may not be complete. We recommend contacting the local school district to confirm school assignments for this home.
- Loading
- Loading
