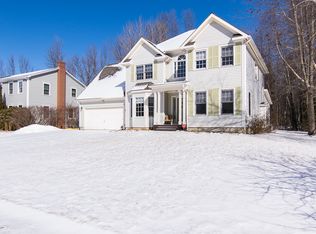Closed
Listed by:
Flex Realty Group,
Flex Realty 802-399-2860
Bought with: KW Vermont
$835,000
54 Muirfield Road, Burlington, VT 05408
4beds
3,246sqft
Single Family Residence
Built in 1993
0.36 Acres Lot
$873,500 Zestimate®
$257/sqft
$4,162 Estimated rent
Home value
$873,500
$830,000 - $917,000
$4,162/mo
Zestimate® history
Loading...
Owner options
Explore your selling options
What's special
Nestled in the highly coveted Strathmore neighborhood in the New North End of Burlington, this stunning, well maintained residence offers an unparalleled lifestyle with beach access, two heated community pools, public tennis courts, and a park just steps away. The property boasts 4 bedrooms and 3 full bathrooms, including a sprawling master bedroom with a nursery or office space, two walk-in closets, a shower, and a soaking tub. The kitchen is a chef's dream, offering granite countertops, a stylish backsplash, newer flooring, and updated appliances. The kitchen seamlessly flows into the cozy living room retreat with a gas fireplace, perfect for relaxing evenings. The heart of the home is the 4-season sunroom, featuring radiant heat and a gas stove, flooding the space with natural light. Additional features include a formal dining room, a mudroom off the 2-car garage, and a custom French door leading to the office. Outside, the property offers a great backyard with a shed, ideal for outdoor entertaining. With walking trails right off the backyard, and situated close to downtown Burlington, the waterfront, bike path, fine dining, shops, and more, this home offers the perfect blend of comfort and convenience.
Zillow last checked: 8 hours ago
Listing updated: June 14, 2024 at 10:28am
Listed by:
Flex Realty Group,
Flex Realty 802-399-2860
Bought with:
Stephanie Douglas
KW Vermont
Source: PrimeMLS,MLS#: 4992555
Facts & features
Interior
Bedrooms & bathrooms
- Bedrooms: 4
- Bathrooms: 3
- Full bathrooms: 3
Heating
- Natural Gas, Baseboard, Radiant Floor
Cooling
- None
Appliances
- Included: Gas Cooktop, Dishwasher, Dryer, Microwave, Refrigerator, Washer, Exhaust Fan
- Laundry: In Basement
Features
- Kitchen Island, Kitchen/Family, Natural Light, Walk-In Closet(s)
- Flooring: Combination
- Basement: Concrete,Full,Interior Entry
- Has fireplace: Yes
- Fireplace features: Gas
Interior area
- Total structure area: 4,425
- Total interior livable area: 3,246 sqft
- Finished area above ground: 3,246
- Finished area below ground: 0
Property
Parking
- Total spaces: 2
- Parking features: Paved, Driveway, Garage
- Garage spaces: 2
- Has uncovered spaces: Yes
Features
- Levels: Two
- Stories: 2
- Patio & porch: Covered Porch
- Exterior features: Shed
- Fencing: Full
- Waterfront features: Beach Access, Lake Access
- Body of water: Lake Champlain
Lot
- Size: 0.36 Acres
Details
- Parcel number: 11403511570
- Zoning description: RLW
Construction
Type & style
- Home type: SingleFamily
- Architectural style: Colonial
- Property subtype: Single Family Residence
Materials
- Wood Frame, Vinyl Siding
- Foundation: Poured Concrete
- Roof: Asphalt Shingle
Condition
- New construction: No
- Year built: 1993
Utilities & green energy
- Electric: 200+ Amp Service, Circuit Breakers
- Sewer: Public Sewer
- Utilities for property: Cable Available
Community & neighborhood
Location
- Region: Burlington
HOA & financial
Other financial information
- Additional fee information: Fee: $150
Other
Other facts
- Road surface type: Paved
Price history
| Date | Event | Price |
|---|---|---|
| 6/14/2024 | Sold | $835,000-3.5%$257/sqft |
Source: | ||
| 5/2/2024 | Contingent | $865,000$266/sqft |
Source: | ||
| 4/24/2024 | Listed for sale | $865,000+73.3%$266/sqft |
Source: | ||
| 7/5/2012 | Sold | $499,000$154/sqft |
Source: Public Record Report a problem | ||
| 4/5/2012 | Listing removed | $499,000$154/sqft |
Source: Kell & Company Real Estate #4143334 Report a problem | ||
Public tax history
| Year | Property taxes | Tax assessment |
|---|---|---|
| 2024 | -- | $617,200 |
| 2023 | -- | $617,200 |
| 2022 | -- | $617,200 |
Find assessor info on the county website
Neighborhood: 05408
Nearby schools
GreatSchools rating
- 4/10J. J. Flynn SchoolGrades: PK-5Distance: 0.9 mi
- 5/10Lyman C. Hunt Middle SchoolGrades: 6-8Distance: 1.2 mi
- 7/10Burlington Senior High SchoolGrades: 9-12Distance: 1.9 mi
Schools provided by the listing agent
- Elementary: Assigned
- Middle: Lyman C. Hunt Middle School
- High: Burlington High School
- District: Burlington School District
Source: PrimeMLS. This data may not be complete. We recommend contacting the local school district to confirm school assignments for this home.
Get pre-qualified for a loan
At Zillow Home Loans, we can pre-qualify you in as little as 5 minutes with no impact to your credit score.An equal housing lender. NMLS #10287.
