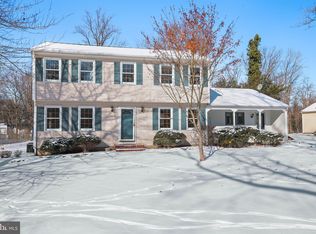This beautiful extended Cape Colonial makes you feel right at home with it's charm. Set back off the road nestled behind mature trees provides privacy. Entrance into the living room with hardwood floors, plenty of natural lighting and a wood burning fireplace, leading to the formal dining room and eat-in L-shaped kitchen with white hardwood floors, white cabinets, subway tile and breakfast nook. The kitchen opens into the large family room with a picturesque view of the yard and custom shelving around the room to display antiques or store books. Just off the family room out the French doors is the tiled Solarium complete with hot tub, which is remote controlled to either be moved inside or outside. Two bedrooms and a full bath with marble counter top on the main floor. The second floor provides another spacious bedroom with window nook and custom walk-in closet. The master bedroom with window nook, double closet, and sliding glass door leading to the upper deck. Second floor full bath offers double sinks, whirlpool tub, and a separate built-in vanity. The backyard offers more wooded privacy and an in-ground pool with a pool house including a full bath with stand up shower and dressing room to complete the country club setting. The long driveway allows for multiple cars and leads to the two car detached garage. Just across the street is the beautiful Banchoff Park, ready to take a stroll in. Minutes from Mountain View Golf Course, Trenton-Mercer Airport and Rt 95.
This property is off market, which means it's not currently listed for sale or rent on Zillow. This may be different from what's available on other websites or public sources.

