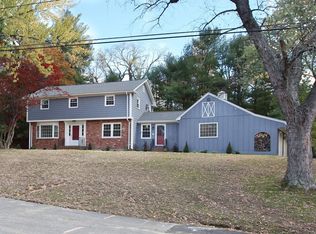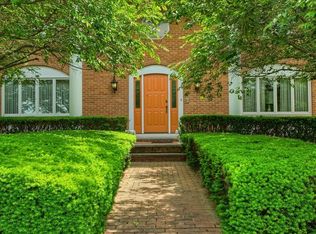Sold for $600,000 on 07/24/25
$600,000
54 Mountain View Rd, Leominster, MA 01453
4beds
2,136sqft
Single Family Residence
Built in 1963
0.61 Acres Lot
$613,500 Zestimate®
$281/sqft
$3,428 Estimated rent
Home value
$613,500
$564,000 - $669,000
$3,428/mo
Zestimate® history
Loading...
Owner options
Explore your selling options
What's special
This charming colonial sits on a large, sun-filled lot framed by a classic white picket fence and raised garden beds. Step inside through the garage to a welcoming family room and convenient laundry/pantry area. The upgraded kitchen offers ample counter space, a center island, rich wood cabinetry, and timeless granite countertops. A formal dining room flows seamlessly from the kitchen, perfect for hosting gatherings. The front-to-back living room features hardwood floors and a large bay window overlooking the picturesque yard. Upstairs, you’ll find three spacious guest bedrooms with hardwoods and a beautifully renovated full bath with double sinks and quartz counters. The oversized primary suite boasts exceptional closet space, a dressing room, and a modern bath with a tiled walk-in shower. Enjoy outdoor living on the composite deck, new patio, or in the large, private backyard with a storage shed and propane generator.This home blends comfort, style, and thoughtful upgrades throught.
Zillow last checked: 8 hours ago
Listing updated: July 25, 2025 at 11:06am
Listed by:
Kayla Nault 978-833-8198,
Central Mass Real Estate 877-537-9997
Bought with:
Michael Chapdelaine
Keller Williams Realty Metropolitan
Source: MLS PIN,MLS#: 73381551
Facts & features
Interior
Bedrooms & bathrooms
- Bedrooms: 4
- Bathrooms: 3
- Full bathrooms: 2
- 1/2 bathrooms: 1
Primary bedroom
- Features: Bathroom - Full, Walk-In Closet(s), Closet/Cabinets - Custom Built, Flooring - Wood, Dressing Room
- Level: Second
- Area: 208
- Dimensions: 13 x 16
Bedroom 2
- Features: Closet, Flooring - Wood
- Level: Second
- Area: 144
- Dimensions: 12 x 12
Bedroom 3
- Features: Closet, Flooring - Wood
- Level: Second
- Area: 154
- Dimensions: 14 x 11
Bedroom 4
- Features: Closet, Flooring - Wood
- Level: Second
- Area: 117
- Dimensions: 13 x 9
Primary bathroom
- Features: Yes
Bathroom 1
- Features: Bathroom - Half, Flooring - Stone/Ceramic Tile
- Level: First
- Area: 12
- Dimensions: 3 x 4
Bathroom 2
- Features: Bathroom - Full, Bathroom - With Tub & Shower, Flooring - Stone/Ceramic Tile, Countertops - Stone/Granite/Solid, Cabinets - Upgraded, Double Vanity, Remodeled
- Level: Second
- Area: 63
- Dimensions: 9 x 7
Bathroom 3
- Features: Bathroom - Full, Bathroom - Tiled With Shower Stall, Flooring - Stone/Ceramic Tile, Countertops - Upgraded, Dressing Room, Remodeled
- Level: Third
- Area: 28
- Dimensions: 7 x 4
Dining room
- Features: Flooring - Hardwood
- Level: Main,First
- Area: 132
- Dimensions: 11 x 12
Family room
- Features: Flooring - Laminate
- Level: First
- Area: 143
- Dimensions: 11 x 13
Kitchen
- Features: Flooring - Stone/Ceramic Tile, Countertops - Stone/Granite/Solid, Countertops - Upgraded, Kitchen Island, Exterior Access, Open Floorplan, Remodeled, Stainless Steel Appliances, Pot Filler Faucet
- Level: First
- Area: 286
- Dimensions: 26 x 11
Living room
- Features: Flooring - Hardwood, Window(s) - Bay/Bow/Box
- Level: Main,First
- Area: 300
- Dimensions: 12 x 25
Heating
- Baseboard, Oil
Cooling
- None
Appliances
- Laundry: Flooring - Laminate, Remodeled, Walk-in Storage, Sink, First Floor, Electric Dryer Hookup, Washer Hookup
Features
- Flooring: Wood, Tile, Laminate, Hardwood, Stone / Slate
- Basement: Full,Interior Entry,Bulkhead
- Has fireplace: No
Interior area
- Total structure area: 2,136
- Total interior livable area: 2,136 sqft
- Finished area above ground: 2,136
Property
Parking
- Total spaces: 6
- Parking features: Attached, Garage Door Opener, Garage Faces Side, Paved Drive, Off Street, Paved
- Attached garage spaces: 2
- Uncovered spaces: 4
Features
- Patio & porch: Porch, Deck - Composite, Patio, Covered
- Exterior features: Porch, Deck - Composite, Patio, Covered Patio/Deck, Sprinkler System
Lot
- Size: 0.61 Acres
Details
- Foundation area: 960
- Parcel number: 1583172
- Zoning: RR
Construction
Type & style
- Home type: SingleFamily
- Architectural style: Colonial
- Property subtype: Single Family Residence
Materials
- Frame
- Foundation: Concrete Perimeter
- Roof: Shingle
Condition
- Year built: 1963
Utilities & green energy
- Electric: Generator, Circuit Breakers, 200+ Amp Service
- Sewer: Private Sewer
- Water: Public
- Utilities for property: for Electric Range, for Electric Dryer, Washer Hookup, Icemaker Connection
Green energy
- Energy efficient items: Thermostat
Community & neighborhood
Community
- Community features: Public Transportation, Shopping, Pool, Tennis Court(s), Park, Walk/Jog Trails, Golf, Medical Facility, Bike Path, Conservation Area, Highway Access, House of Worship, Private School, Public School, T-Station, University
Location
- Region: Leominster
Price history
| Date | Event | Price |
|---|---|---|
| 7/24/2025 | Sold | $600,000+1.7%$281/sqft |
Source: MLS PIN #73381551 | ||
| 6/24/2025 | Contingent | $589,900$276/sqft |
Source: MLS PIN #73381551 | ||
| 6/13/2025 | Listed for sale | $589,900-1.7%$276/sqft |
Source: MLS PIN #73381551 | ||
| 6/6/2025 | Contingent | $599,900$281/sqft |
Source: MLS PIN #73381551 | ||
| 5/28/2025 | Listed for sale | $599,900+46.3%$281/sqft |
Source: MLS PIN #73381551 | ||
Public tax history
| Year | Property taxes | Tax assessment |
|---|---|---|
| 2025 | $7,816 +1.4% | $557,100 +4.9% |
| 2024 | $7,705 +5.7% | $531,000 +13.2% |
| 2023 | $7,288 +4.9% | $469,000 +11.8% |
Find assessor info on the county website
Neighborhood: 01453
Nearby schools
GreatSchools rating
- 5/10Johnny Appleseed Elementary SchoolGrades: K-5Distance: 1.8 mi
- 6/10Sky View Middle SchoolGrades: 6-8Distance: 1 mi
- 5/10Leominster Senior High SchoolGrades: 9-12Distance: 2.8 mi

Get pre-qualified for a loan
At Zillow Home Loans, we can pre-qualify you in as little as 5 minutes with no impact to your credit score.An equal housing lender. NMLS #10287.
Sell for more on Zillow
Get a free Zillow Showcase℠ listing and you could sell for .
$613,500
2% more+ $12,270
With Zillow Showcase(estimated)
$625,770
