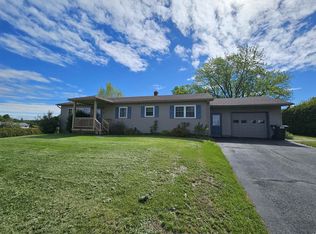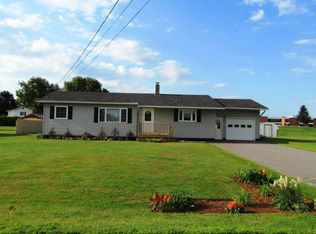Closed
Listed by:
Tina Leblond,
Big Bear Real Estate 802-744-6844
Bought with: Century 21 Farm & Forest
$278,000
54 Mountain View Drive, Derby, VT 05830
3beds
1,344sqft
Ranch
Built in 1967
0.36 Acres Lot
$275,500 Zestimate®
$207/sqft
$1,954 Estimated rent
Home value
$275,500
Estimated sales range
Not available
$1,954/mo
Zestimate® history
Loading...
Owner options
Explore your selling options
What's special
Check out this sweet 3 bedroom ranch style home located in the village of Derby Line. It’s privately situated on a dead-end road close to the elementary school and all of the local amenities. There’s a wonderful spacious backyard, private and bordered by a cedar hedge and fence. The driveway has been expanded and the one car garage has extra storage in the back for any toys that you might have. Lots of upgrades in the last few years to include flooring, paint, two new rooms of carpet, a completely remodeled bathroom, new appliances, and a really convenient mudroom with lots of storage. Efficient propane heat with an option for a wood stove if you like. Village water and a private septic along with an electric hot water heater round out the utilities. Super squared away and ready to go. Showing start on Thursday 3/20/2025
Zillow last checked: 8 hours ago
Listing updated: May 09, 2025 at 09:25am
Listed by:
Tina Leblond,
Big Bear Real Estate 802-744-6844
Bought with:
Meghan Gyles
Century 21 Farm & Forest
Source: PrimeMLS,MLS#: 5032411
Facts & features
Interior
Bedrooms & bathrooms
- Bedrooms: 3
- Bathrooms: 1
- Full bathrooms: 1
Heating
- Propane, Monitor Type
Cooling
- None
Appliances
- Included: Dryer, Gas Range, Refrigerator, Washer
Features
- Flooring: Carpet, Laminate, Tile
- Has basement: No
Interior area
- Total structure area: 1,344
- Total interior livable area: 1,344 sqft
- Finished area above ground: 1,344
- Finished area below ground: 0
Property
Parking
- Total spaces: 1
- Parking features: Paved
- Garage spaces: 1
Features
- Levels: One
- Stories: 1
- Exterior features: Garden, Storage
- Fencing: Partial
- Frontage length: Road frontage: 130
Lot
- Size: 0.36 Acres
- Features: Level, Trail/Near Trail, Near Snowmobile Trails, Near ATV Trail, Near School(s)
Details
- Parcel number: 17705611451
- Zoning description: Town
Construction
Type & style
- Home type: SingleFamily
- Architectural style: Ranch
- Property subtype: Ranch
Materials
- Wood Frame
- Foundation: Concrete Slab
- Roof: Asphalt Shingle
Condition
- New construction: No
- Year built: 1967
Utilities & green energy
- Electric: 100 Amp Service, Circuit Breakers
- Sewer: Private Sewer, Septic Tank
- Utilities for property: Cable, Propane
Community & neighborhood
Security
- Security features: Smoke Detector(s)
Location
- Region: Derby Line
Other
Other facts
- Road surface type: Paved
Price history
| Date | Event | Price |
|---|---|---|
| 5/9/2025 | Sold | $278,000-7%$207/sqft |
Source: | ||
| 3/17/2025 | Listed for sale | $299,000+10.7%$222/sqft |
Source: | ||
| 10/15/2024 | Sold | $270,000+1.9%$201/sqft |
Source: | ||
| 9/24/2024 | Contingent | $265,000$197/sqft |
Source: | ||
| 9/23/2024 | Listed for sale | $265,000+112%$197/sqft |
Source: | ||
Public tax history
| Year | Property taxes | Tax assessment |
|---|---|---|
| 2024 | -- | $125,500 |
| 2023 | -- | $125,500 |
| 2022 | -- | $125,500 |
Find assessor info on the county website
Neighborhood: 05830
Nearby schools
GreatSchools rating
- 6/10Derby Elementary SchoolGrades: PK-6Distance: 0.1 mi
- 4/10North Country Junior Uhsd #22Grades: 7-8Distance: 3.8 mi
- 5/10North Country Senior Uhsd #22Grades: 9-12Distance: 5.8 mi
Schools provided by the listing agent
- Elementary: Derby Elementary
- Middle: North Country Junior High
- High: North Country Union High Sch
Source: PrimeMLS. This data may not be complete. We recommend contacting the local school district to confirm school assignments for this home.

Get pre-qualified for a loan
At Zillow Home Loans, we can pre-qualify you in as little as 5 minutes with no impact to your credit score.An equal housing lender. NMLS #10287.

