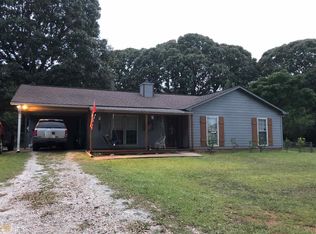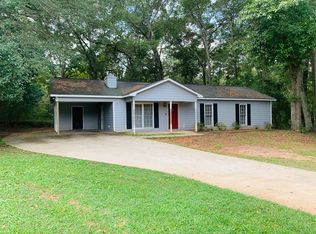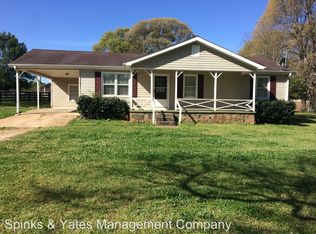Closed
$209,900
54 Mount Zion Church Rd, Lagrange, GA 30241
3beds
1,200sqft
Single Family Residence
Built in 1986
1.28 Acres Lot
$211,800 Zestimate®
$175/sqft
$1,491 Estimated rent
Home value
$211,800
Estimated sales range
Not available
$1,491/mo
Zestimate® history
Loading...
Owner options
Explore your selling options
What's special
Welcome to your dream home! Nestled in this private and serene setting in LaGrange, this charming house has been recently renovated to meet all your modern needs while ensuring you remain tucked away in the lap of comfort. Boasting three spacious bedrooms, including a luxurious primary bedroom, and two well-appointed bathrooms, this home promises both relaxation and style. Step inside to discover a quality build with a brand new roof that will keep you secure and dry for years to come. The large backyard is your own personal playground, ideal for an afternoon game of catch or simply to enjoy the peace of nature. The property is perfectly positioned, fostering an enriching lifestyle with Callaway High School just a short drive away, making it a catch for those with educational priorities. Not just that, but Callaway Gardens is also nearby, offering lush landscapes and recreational activities that ensure your weekends are well spent in the tranquility of nature. This house is not just a place to live but a place to thrive. The garage space ensures your vehicles are well-sheltered, while the lot size affords plenty of space for gardening or outdoor activities. If location, comfort, and value are high on your list, then look no further. Dive into this opportunity headfirst and make this house your new home before someone else does! Here, life is not just lived; it's cherished. Call Your Favorite Realtor Today to Learn More!
Zillow last checked: 8 hours ago
Listing updated: September 19, 2025 at 12:33pm
Listed by:
Rob Upchurch 706-523-0014,
RE/MAX Results
Bought with:
Christopher Brown, 437559
The Key To Closed
Source: GAMLS,MLS#: 10574691
Facts & features
Interior
Bedrooms & bathrooms
- Bedrooms: 3
- Bathrooms: 2
- Full bathrooms: 2
- Main level bathrooms: 2
- Main level bedrooms: 3
Dining room
- Features: Dining Rm/Living Rm Combo
Kitchen
- Features: Solid Surface Counters
Heating
- Central
Cooling
- Central Air
Appliances
- Included: Dishwasher, Oven/Range (Combo), Refrigerator
- Laundry: In Kitchen
Features
- Vaulted Ceiling(s), Walk-In Closet(s)
- Flooring: Carpet, Laminate
- Basement: None
- Number of fireplaces: 1
- Fireplace features: Living Room
Interior area
- Total structure area: 1,200
- Total interior livable area: 1,200 sqft
- Finished area above ground: 1,200
- Finished area below ground: 0
Property
Parking
- Total spaces: 2
- Parking features: Carport
- Has carport: Yes
Features
- Levels: One
- Stories: 1
- Patio & porch: Patio, Porch
- Fencing: Back Yard,Chain Link
Lot
- Size: 1.28 Acres
- Features: Level, Open Lot, Private
Details
- Parcel number: 0270 000054
- Special conditions: Agent Owned
Construction
Type & style
- Home type: SingleFamily
- Architectural style: Ranch
- Property subtype: Single Family Residence
Materials
- Concrete
- Foundation: Slab
- Roof: Composition
Condition
- Updated/Remodeled
- New construction: No
- Year built: 1986
Utilities & green energy
- Sewer: Septic Tank
- Water: Well
- Utilities for property: Electricity Available
Community & neighborhood
Community
- Community features: None
Location
- Region: Lagrange
- Subdivision: None
Other
Other facts
- Listing agreement: Exclusive Right To Sell
- Listing terms: Cash,Conventional,FHA,VA Loan
Price history
| Date | Event | Price |
|---|---|---|
| 9/18/2025 | Sold | $209,900$175/sqft |
Source: | ||
| 8/29/2025 | Pending sale | $209,900$175/sqft |
Source: | ||
| 8/4/2025 | Price change | $209,900-5.6%$175/sqft |
Source: | ||
| 7/31/2025 | Listed for sale | $222,400-1.1%$185/sqft |
Source: | ||
| 7/31/2025 | Listing removed | $224,900$187/sqft |
Source: | ||
Public tax history
| Year | Property taxes | Tax assessment |
|---|---|---|
| 2025 | $2,013 +38.4% | $73,824 +38.4% |
| 2024 | $1,455 +10% | $53,344 +10% |
| 2023 | $1,322 +3.7% | $48,484 +6.1% |
Find assessor info on the county website
Neighborhood: 30241
Nearby schools
GreatSchools rating
- 3/10Callaway Elementary SchoolGrades: PK-5Distance: 2.9 mi
- 4/10Callaway Middle SchoolGrades: 6-8Distance: 3.1 mi
- 5/10Callaway High SchoolGrades: 9-12Distance: 2 mi
Schools provided by the listing agent
- Elementary: Callaway
- Middle: Callaway
- High: Callaway
Source: GAMLS. This data may not be complete. We recommend contacting the local school district to confirm school assignments for this home.
Get a cash offer in 3 minutes
Find out how much your home could sell for in as little as 3 minutes with a no-obligation cash offer.
Estimated market value$211,800
Get a cash offer in 3 minutes
Find out how much your home could sell for in as little as 3 minutes with a no-obligation cash offer.
Estimated market value
$211,800


