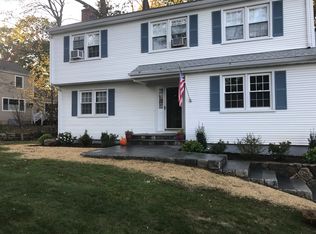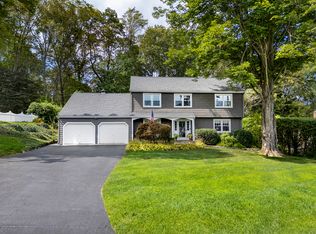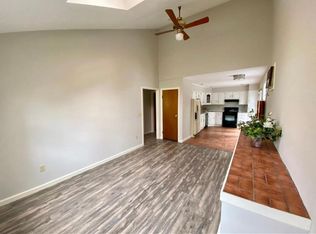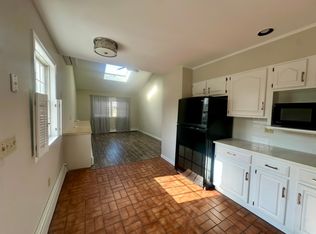Finally, the home that has it all! A bright and meticulously maintained colonial/split with many upgrades that truly set it apart from the rest. Nestled amongst rich greenery on a beautiful tree-lined street in a highly desirable neighborhood. The open concept main floor is designed for easy living and entertaining. Just beyond the welcoming foyer is a spacious formal living room with a fireplace. The kitchen features stainless steel appliances, under-cabinet lighting, a hot water dispenser, and breakfast bar seating. Off the kitchen is a formal dining room and magnificent family room with soaring ceilings, skylights, and large windows. Enjoy the surround sound in the family room and out back on the expansive wrap-around, maintenance-free, Trex® deck. Upstairs are 4 bedrooms. The master retreat boasts a walk-behind closet with ample storage and drawers. The luxurious master bath features a double vanity, heated floors, and a seamless glass stall shower. The lower level features a bonus room with full bath and walk-out glass sliders--makes a great guest/au-pair suite, home gym, or office. Located just a block from Lake Mohegan which offers a sandy beach, swimming, splash pad, restaurant, hiking, & dog park. Conveniently located near the Merritt Parkway, Black Rock Turnpike shopping, snack bar, & more. An opportunity not to be missed!
This property is off market, which means it's not currently listed for sale or rent on Zillow. This may be different from what's available on other websites or public sources.



