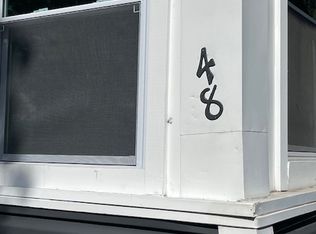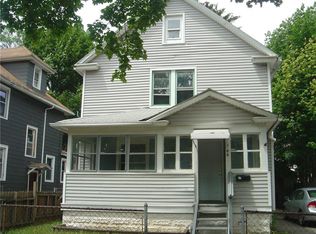Closed
$220,000
54 Mohawk St, Rochester, NY 14621
4beds
1,500sqft
Single Family Residence
Built in 1924
3,872.48 Square Feet Lot
$230,600 Zestimate®
$147/sqft
$1,847 Estimated rent
Home value
$230,600
$217,000 - $247,000
$1,847/mo
Zestimate® history
Loading...
Owner options
Explore your selling options
What's special
OUTSTANDING Rochester Foursquare, coveted FOUR BEDROOMS; RESTORED to suit the tastes & needs of any buyer! Charming STUCCO exterior leads to expansive open brick porch, asphalt driveway to TWO CAR Detached garage & Fenced backyard! Greet your guests in large Foyer w original HARDWOODS, Living room steps away offers brick FIREPLACE, neutral paint colors, flush mount light fixture! FORMAL DINING ROOM overlooking WATERFALL EDGE QUARTZ Breakfast Island! Recessed lighting shines down on NEW crisp white kitchen cabinets & quartz counters, complimenting backsplash, undermount sink! Brand New Kitchen Appliances on site STAY! Second story Houses spacious Master with double closet & ceiling fan, all FOUR Bedrooms boasting original refinished hardwoods, fresh paint, new fixtures! Feel luxurious in this modern monochrome full bath w FLOOR TO CEILING TILE SHOWER w on trend Single Glass Shower Panel, privacy window, black vanity w Gold fixtures! STORAGE SPACE OR BONUS SQ FT in expansive walk up third floor Attic! Basement houses HALF BATH & solid mechanics- NEW FURNACE, Glass block windows, PEX plumbing, Gas HW tank! ONE YEAR HSA HOME WARRANTY PROVIDED TO BUYER AS BONUS PEACE OF MIND! Take advantage of this incredible opportunity! Delayed Negotiations: Offers due 3/11/25 @ 1:00pm.
Zillow last checked: 8 hours ago
Listing updated: April 22, 2025 at 06:12am
Listed by:
Ashley R Nowak 585-472-3016,
Howard Hanna
Bought with:
Lindsay O'Brien-Couchman, 10401359871
Howard Hanna
Source: NYSAMLSs,MLS#: R1591392 Originating MLS: Rochester
Originating MLS: Rochester
Facts & features
Interior
Bedrooms & bathrooms
- Bedrooms: 4
- Bathrooms: 2
- Full bathrooms: 1
- 1/2 bathrooms: 1
Heating
- Gas, Forced Air
Appliances
- Included: Dishwasher, Electric Oven, Electric Range, Gas Water Heater, Microwave
- Laundry: In Basement
Features
- Breakfast Bar, Ceiling Fan(s), Separate/Formal Dining Room, Entrance Foyer, Eat-in Kitchen, Separate/Formal Living Room, Kitchen Island, Living/Dining Room, Other, Quartz Counters, See Remarks, Natural Woodwork
- Flooring: Hardwood, Laminate, Varies
- Windows: Thermal Windows
- Basement: Full
- Number of fireplaces: 1
Interior area
- Total structure area: 1,500
- Total interior livable area: 1,500 sqft
Property
Parking
- Total spaces: 2
- Parking features: Detached, Garage
- Garage spaces: 2
Features
- Patio & porch: Open, Porch
- Exterior features: Blacktop Driveway, Fully Fenced
- Fencing: Full
Lot
- Size: 3,872 sqft
- Dimensions: 40 x 96
- Features: Near Public Transit, Rectangular, Rectangular Lot, Residential Lot
Details
- Parcel number: 26140009175000020140000000
- Special conditions: Standard
Construction
Type & style
- Home type: SingleFamily
- Architectural style: Colonial,Two Story
- Property subtype: Single Family Residence
Materials
- Brick, Stucco, PEX Plumbing
- Foundation: Block
- Roof: Asphalt
Condition
- Resale
- Year built: 1924
Utilities & green energy
- Electric: Circuit Breakers
- Sewer: Connected
- Water: Connected, Public
- Utilities for property: Cable Available, Electricity Connected, High Speed Internet Available, Sewer Connected, Water Connected
Community & neighborhood
Location
- Region: Rochester
- Subdivision: Dickinson H A
Other
Other facts
- Listing terms: Cash,Conventional,FHA,VA Loan
Price history
| Date | Event | Price |
|---|---|---|
| 4/22/2025 | Sold | $220,000+29.5%$147/sqft |
Source: | ||
| 3/13/2025 | Pending sale | $169,900$113/sqft |
Source: | ||
| 3/4/2025 | Listed for sale | $169,900+161.4%$113/sqft |
Source: | ||
| 9/16/2024 | Sold | $65,000$43/sqft |
Source: Public Record Report a problem | ||
Public tax history
| Year | Property taxes | Tax assessment |
|---|---|---|
| 2024 | -- | $89,300 +94.6% |
| 2023 | -- | $45,900 |
| 2022 | -- | $45,900 |
Find assessor info on the county website
Neighborhood: 14621
Nearby schools
GreatSchools rating
- NASchool 39 Andrew J TownsonGrades: PK-6Distance: 0.3 mi
- 2/10Northwest College Preparatory High SchoolGrades: 7-9Distance: 1.1 mi
- 2/10School 58 World Of Inquiry SchoolGrades: PK-12Distance: 1.8 mi
Schools provided by the listing agent
- District: Rochester
Source: NYSAMLSs. This data may not be complete. We recommend contacting the local school district to confirm school assignments for this home.

