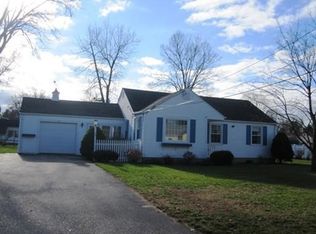Sold for $345,000
$345,000
54 Mohawk Dr, Springfield, MA 01129
4beds
1,512sqft
Single Family Residence
Built in 1951
9,853 Square Feet Lot
$345,400 Zestimate®
$228/sqft
$2,734 Estimated rent
Home value
$345,400
$314,000 - $380,000
$2,734/mo
Zestimate® history
Loading...
Owner options
Explore your selling options
What's special
HIGHEST & BEST DUE BY 7/24 at 8PM… Welcome to 54 Mohawk Drive… an exceptionally, well-maintained 4-bedroom, 1.5-bath Cape-style home nestled in a beautiful Sixteen Acres neighborhood. This charming property features gleaming hardwood floors throughout, a cozy eat-in kitchen, and a sun-filled breezeway that opens to a beautifully landscaped backyard complete with a patio and built-in gas grill… perfect for summer entertaining. Enjoy peace of mind with numerous updates including an architectural shingled roof (2008), replacement windows, a 2021 hot water tank, 2019 gas furnace, and central air conditioning. This lovely home also offers a 1-car attached garage, an in-ground sprinkler system covering both the front and backyard, and mature, thoughtful landscaping that reflects years of dedicated care. With many major updates already completed, this home offers a wonderful opportunity for cosmetic upgrades to reflect your personal style and make it your own.
Zillow last checked: 8 hours ago
Listing updated: August 29, 2025 at 11:42am
Listed by:
The Gerber Group 413-636-6087,
Naples Realty Group 413-650-1314,
Amanda Keough 413-875-2325
Bought with:
Judy Nevarez
Berkshire Hathaway HomeServices Realty Professionals
Source: MLS PIN,MLS#: 73407504
Facts & features
Interior
Bedrooms & bathrooms
- Bedrooms: 4
- Bathrooms: 2
- Full bathrooms: 1
- 1/2 bathrooms: 1
Primary bedroom
- Features: Closet, Flooring - Hardwood, Attic Access
- Level: Second
Bedroom 2
- Features: Closet, Flooring - Wall to Wall Carpet, Attic Access
- Level: Second
Bedroom 3
- Features: Ceiling Fan(s), Closet, Flooring - Hardwood
- Level: First
Bedroom 4
- Features: Ceiling Fan(s), Closet, Flooring - Hardwood
- Level: First
Bathroom 1
- Features: Bathroom - 3/4, Bathroom - Tiled With Shower Stall, Flooring - Stone/Ceramic Tile
- Level: First
Bathroom 2
- Features: Bathroom - Half, Flooring - Stone/Ceramic Tile
- Level: Second
Kitchen
- Features: Ceiling Fan(s), Flooring - Stone/Ceramic Tile, Dining Area, Gas Stove, Lighting - Overhead
- Level: Main,First
Living room
- Features: Flooring - Hardwood, Window(s) - Picture
- Level: First
Heating
- Forced Air, Natural Gas
Cooling
- Central Air
Appliances
- Included: Gas Water Heater, Range, Dishwasher, Disposal, Refrigerator, Washer, Dryer
- Laundry: Dryer Hookup - Dual, In Basement, Gas Dryer Hookup, Electric Dryer Hookup, Washer Hookup
Features
- Flooring: Tile, Carpet, Hardwood
- Doors: Insulated Doors
- Windows: Insulated Windows
- Basement: Full,Interior Entry,Bulkhead,Concrete
- Has fireplace: No
Interior area
- Total structure area: 1,512
- Total interior livable area: 1,512 sqft
- Finished area above ground: 1,512
Property
Parking
- Total spaces: 3
- Parking features: Attached, Paved Drive, Off Street
- Attached garage spaces: 1
- Uncovered spaces: 2
Features
- Patio & porch: Patio
- Exterior features: Patio, Rain Gutters, Sprinkler System, Outdoor Gas Grill Hookup
Lot
- Size: 9,853 sqft
- Features: Level
Details
- Parcel number: S:08730 P:0009,2596162
- Zoning: R6
Construction
Type & style
- Home type: SingleFamily
- Architectural style: Cape
- Property subtype: Single Family Residence
Materials
- Frame
- Foundation: Concrete Perimeter
- Roof: Shingle
Condition
- Year built: 1951
Utilities & green energy
- Electric: Circuit Breakers, 200+ Amp Service
- Sewer: Public Sewer
- Water: Public
- Utilities for property: for Gas Range, for Gas Dryer, for Electric Dryer, Washer Hookup, Outdoor Gas Grill Hookup
Green energy
- Energy efficient items: Thermostat
Community & neighborhood
Security
- Security features: Security System
Location
- Region: Springfield
Other
Other facts
- Road surface type: Paved
Price history
| Date | Event | Price |
|---|---|---|
| 8/28/2025 | Sold | $345,000+19%$228/sqft |
Source: MLS PIN #73407504 Report a problem | ||
| 7/26/2025 | Contingent | $289,900$192/sqft |
Source: MLS PIN #73407504 Report a problem | ||
| 7/21/2025 | Listed for sale | $289,900$192/sqft |
Source: MLS PIN #73407504 Report a problem | ||
Public tax history
| Year | Property taxes | Tax assessment |
|---|---|---|
| 2025 | $4,122 +17.9% | $262,900 +20.8% |
| 2024 | $3,496 +6.1% | $217,700 +12.6% |
| 2023 | $3,296 +0.5% | $193,300 +10.9% |
Find assessor info on the county website
Neighborhood: Sixteen Acres
Nearby schools
GreatSchools rating
- 4/10Daniel B Brunton SchoolGrades: PK-5Distance: 0.8 mi
- 1/10High School of Science and Technology (Sci-Tech)Grades: 9-12Distance: 2.8 mi
Get pre-qualified for a loan
At Zillow Home Loans, we can pre-qualify you in as little as 5 minutes with no impact to your credit score.An equal housing lender. NMLS #10287.
Sell for more on Zillow
Get a Zillow Showcase℠ listing at no additional cost and you could sell for .
$345,400
2% more+$6,908
With Zillow Showcase(estimated)$352,308
