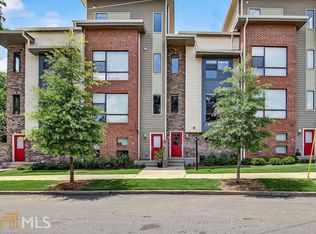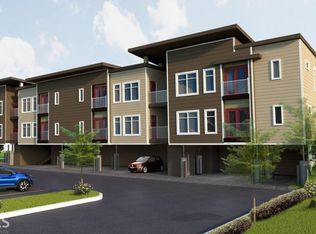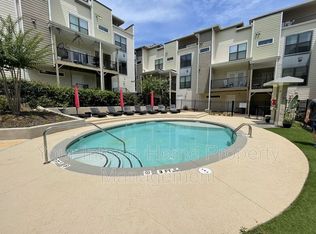Closed
$590,000
54 Moda Ln, Atlanta, GA 30316
3beds
1,995sqft
Townhouse, Residential
Built in 2017
1,045.44 Square Feet Lot
$606,200 Zestimate®
$296/sqft
$3,882 Estimated rent
Home value
$606,200
$576,000 - $637,000
$3,882/mo
Zestimate® history
Loading...
Owner options
Explore your selling options
What's special
Luxury townhome for sale in the heart of Reynoldstown in the sought after Moda Townhomes! This 3 bed/ 3.5 bath home was carefully curated with modern, high quality upgrades and finishes, and is one of the largest floor plans in the community. Filled from head to toe with brilliant, thoughtful design, these townhomes do not come on the market very often. The ingenious floor plan includes 3 levels and offers spacious and versatile living spaces that are perfect for both relaxing, working or hosting. The main living level features an open-concept living room, dining area, and kitchen, complete with high ceilings, sleek hardwood floors, and an abundance of natural light. Elegant accent walls, custom closets, plenty of storage, and more. The kitchen boasts custom cabinetry, stainless steel appliances, and a large island that provides ample counter space for meal preparation and entertaining. Primary suite features an oversized bath with double vanity, shower, and a large walk-in closet with custom cabinets. Two additional beds are perfect to house guests, or use as a home office, or even as an additional loft/living area. Enjoy city views from your private balcony perched up high on the third level. An immaculate 2-car garage makes city living a breeze or use as a home gym. Enjoy the community private pool, nature walk, and dog run within Moda. Venture out and walkability is off the charts with close proximity to the Beltline, restaurants, shops and everything Atlanta intown has to offer.
Zillow last checked: 8 hours ago
Listing updated: September 28, 2023 at 10:51pm
Listing Provided by:
JEFF D RAW,
Keller Williams Realty Metro Atlanta 404-564-5560,
Deborah Raw,
Keller Williams Realty Metro Atlanta
Bought with:
Olivia Sekerak, 391116
Dorsey Alston Realtors
Source: FMLS GA,MLS#: 7263305
Facts & features
Interior
Bedrooms & bathrooms
- Bedrooms: 3
- Bathrooms: 4
- Full bathrooms: 3
- 1/2 bathrooms: 1
Primary bedroom
- Features: Other
- Level: Other
Bedroom
- Features: Other
Primary bathroom
- Features: Double Vanity, Shower Only
Dining room
- Features: Great Room, Open Concept
Kitchen
- Features: Kitchen Island, Stone Counters, View to Family Room
Heating
- Central
Cooling
- Central Air
Appliances
- Included: Dishwasher, Disposal, Dryer, Gas Range, Refrigerator, Washer
- Laundry: Laundry Closet, Upper Level
Features
- Double Vanity, Entrance Foyer, High Ceilings, Walk-In Closet(s)
- Flooring: Vinyl
- Windows: Insulated Windows
- Basement: None
- Has fireplace: No
- Fireplace features: None
- Common walls with other units/homes: No One Above,No One Below
Interior area
- Total structure area: 1,995
- Total interior livable area: 1,995 sqft
- Finished area above ground: 1,995
Property
Parking
- Total spaces: 2
- Parking features: Garage, Garage Door Opener, Garage Faces Rear, Level Driveway
- Garage spaces: 2
- Has uncovered spaces: Yes
Accessibility
- Accessibility features: None
Features
- Levels: Three Or More
- Patio & porch: Rooftop
- Exterior features: Balcony, Storage, No Dock
- Has private pool: Yes
- Pool features: Fenced, In Ground, Private
- Spa features: None
- Fencing: None
- Has view: Yes
- View description: Other
- Waterfront features: None
- Body of water: None
Lot
- Size: 1,045 sqft
- Features: Other
Details
- Additional structures: None
- Parcel number: 14 001300030854
- Other equipment: None
- Horse amenities: None
Construction
Type & style
- Home type: Townhouse
- Architectural style: Townhouse
- Property subtype: Townhouse, Residential
- Attached to another structure: Yes
Materials
- Brick Front, HardiPlank Type
- Foundation: Block
- Roof: Composition
Condition
- Resale
- New construction: No
- Year built: 2017
Utilities & green energy
- Electric: Other
- Sewer: Public Sewer
- Water: Public
- Utilities for property: Cable Available, Electricity Available, Natural Gas Available, Phone Available, Sewer Available, Underground Utilities, Water Available
Green energy
- Energy efficient items: None
- Energy generation: None
Community & neighborhood
Security
- Security features: Secured Garage/Parking
Community
- Community features: Near Beltline, Pool, Restaurant, Other
Location
- Region: Atlanta
- Subdivision: Moda Townhomes
HOA & financial
HOA
- Has HOA: Yes
- HOA fee: $319 monthly
- Services included: Insurance, Maintenance Structure, Maintenance Grounds, Pest Control, Reserve Fund, Swim, Tennis, Termite, Trash
- Association phone: 404-876-8700
Other
Other facts
- Listing terms: Cash,Conventional
- Ownership: Fee Simple
- Road surface type: Paved
Price history
| Date | Event | Price |
|---|---|---|
| 9/25/2023 | Sold | $590,000-1.7%$296/sqft |
Source: | ||
| 8/24/2023 | Pending sale | $600,000$301/sqft |
Source: | ||
| 8/18/2023 | Listed for sale | $600,000+35.3%$301/sqft |
Source: | ||
| 6/16/2017 | Sold | $443,555$222/sqft |
Source: | ||
Public tax history
| Year | Property taxes | Tax assessment |
|---|---|---|
| 2024 | $6,636 +39.3% | $236,000 +9.7% |
| 2023 | $4,764 -21.8% | $215,040 +10.2% |
| 2022 | $6,089 +3.7% | $195,120 +3% |
Find assessor info on the county website
Neighborhood: Reynoldstown
Nearby schools
GreatSchools rating
- 7/10Burgess-Peterson Elementary SchoolGrades: PK-5Distance: 1.5 mi
- 5/10King Middle SchoolGrades: 6-8Distance: 1.8 mi
- 6/10Maynard H. Jackson- Jr. High SchoolGrades: 9-12Distance: 1.1 mi
Schools provided by the listing agent
- Elementary: Burgess-Peterson
- Middle: Martin L. King Jr.
- High: Maynard Jackson
Source: FMLS GA. This data may not be complete. We recommend contacting the local school district to confirm school assignments for this home.
Get a cash offer in 3 minutes
Find out how much your home could sell for in as little as 3 minutes with a no-obligation cash offer.
Estimated market value
$606,200
Get a cash offer in 3 minutes
Find out how much your home could sell for in as little as 3 minutes with a no-obligation cash offer.
Estimated market value
$606,200


