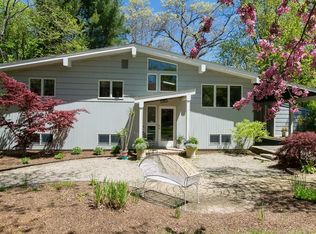Sold for $1,042,000
$1,042,000
54 Minot Rd, Concord, MA 01742
3beds
1,378sqft
Single Family Residence
Built in 1959
0.46 Acres Lot
$1,054,800 Zestimate®
$756/sqft
$3,939 Estimated rent
Home value
$1,054,800
$981,000 - $1.14M
$3,939/mo
Zestimate® history
Loading...
Owner options
Explore your selling options
What's special
Nestled near scenic Great Meadows Conservation Land, this sun-drenched Mid Century offers timeless style with some modern updates. Enter this lovely home into the charming mudroom. Continue to the living room with a wood-burning fireplace, vaulted ceiling, and walls of windows. The open-concept kitchen and dining area flow effortlessly to the deck leading to the large level nature lined backyard. Farther down the hallway are three bedrooms and full bath. The lower level includes a large family room, bonus room ideal for flex space, a second full bath, and a dedicated laundry room. Recent upgrades include New Oil Furnace, Heat Pump with Central Air Conditioning. The addition of a Tesla Car Charger. Upgraded electical panel to 200 Amps. Exterior paint and stain. Gutters. New Granite front steps and paver driveway. Concord offers a charming Downtown. Accessible to major routes and 2 MBTA Commuter Rail stops.
Zillow last checked: 8 hours ago
Listing updated: November 03, 2025 at 02:08pm
Listed by:
Laura Rakauskas 978-621-9532,
Berkshire Hathaway HomeServices Commonwealth Real Estate 508-834-1500
Bought with:
The Taylor Packineau Team
Compass
Source: MLS PIN,MLS#: 73429555
Facts & features
Interior
Bedrooms & bathrooms
- Bedrooms: 3
- Bathrooms: 2
- Full bathrooms: 2
Primary bedroom
- Features: Flooring - Hardwood
- Level: First
- Area: 130
- Dimensions: 13 x 10
Bedroom 2
- Features: Flooring - Hardwood
- Level: First
- Area: 110
- Dimensions: 11 x 10
Bedroom 3
- Features: Flooring - Hardwood
- Level: First
- Area: 90
- Dimensions: 9 x 10
Primary bathroom
- Features: No
Bathroom 1
- Features: Bathroom - Full
- Level: First
- Area: 45
- Dimensions: 9 x 5
Bathroom 2
- Features: Bathroom - With Shower Stall
- Level: Basement
- Area: 49
- Dimensions: 7 x 7
Dining room
- Features: Flooring - Hardwood
- Level: First
- Area: 196
- Dimensions: 14 x 14
Family room
- Features: Flooring - Laminate
- Level: Basement
- Area: 300
- Dimensions: 20 x 15
Kitchen
- Features: Flooring - Hardwood, Balcony / Deck, Exterior Access
- Level: First
- Area: 99
- Dimensions: 11 x 9
Living room
- Features: Vaulted Ceiling(s), Flooring - Hardwood, Window(s) - Bay/Bow/Box, Window(s) - Picture
- Level: First
- Area: 378
- Dimensions: 21 x 18
Heating
- Forced Air, Heat Pump, Oil
Cooling
- Central Air
Appliances
- Included: Oven, Dishwasher, Range, Refrigerator, Washer, Dryer
- Laundry: Flooring - Laminate, In Basement, Electric Dryer Hookup
Features
- Bonus Room
- Flooring: Tile, Laminate, Hardwood
- Has basement: No
- Number of fireplaces: 1
- Fireplace features: Living Room
Interior area
- Total structure area: 1,378
- Total interior livable area: 1,378 sqft
- Finished area above ground: 1,378
- Finished area below ground: 626
Property
Parking
- Total spaces: 2
- Uncovered spaces: 2
Features
- Patio & porch: Deck
- Exterior features: Deck, Rain Gutters
Lot
- Size: 0.46 Acres
- Features: Level
Details
- Parcel number: M:6J B:996,452234
- Zoning: B
Construction
Type & style
- Home type: SingleFamily
- Architectural style: Raised Ranch
- Property subtype: Single Family Residence
Materials
- Foundation: Concrete Perimeter
- Roof: Shingle
Condition
- Year built: 1959
Utilities & green energy
- Electric: 200+ Amp Service
- Sewer: Private Sewer
- Water: Public
- Utilities for property: for Electric Oven, for Electric Dryer
Community & neighborhood
Community
- Community features: Walk/Jog Trails, Medical Facility, Conservation Area, Public School, T-Station
Location
- Region: Concord
Price history
| Date | Event | Price |
|---|---|---|
| 11/3/2025 | Sold | $1,042,000+5.4%$756/sqft |
Source: MLS PIN #73429555 Report a problem | ||
| 9/22/2025 | Contingent | $989,000$718/sqft |
Source: MLS PIN #73429555 Report a problem | ||
| 9/11/2025 | Listed for sale | $989,000+51.6%$718/sqft |
Source: MLS PIN #73429555 Report a problem | ||
| 11/24/2020 | Sold | $652,500+4.4%$474/sqft |
Source: Public Record Report a problem | ||
| 10/13/2020 | Listed for sale | $625,000+200.5%$454/sqft |
Source: Coldwell Banker Realty - Concord #72742329 Report a problem | ||
Public tax history
| Year | Property taxes | Tax assessment |
|---|---|---|
| 2025 | $12,165 +10.2% | $917,400 +9.1% |
| 2024 | $11,040 +4.4% | $840,800 +3.1% |
| 2023 | $10,571 +15.3% | $815,700 +31.3% |
Find assessor info on the county website
Neighborhood: 01742
Nearby schools
GreatSchools rating
- 8/10Alcott Elementary SchoolGrades: PK-5Distance: 2.1 mi
- 8/10Concord Middle SchoolGrades: 6-8Distance: 4.6 mi
- 10/10Concord Carlisle High SchoolGrades: 9-12Distance: 2.4 mi
Schools provided by the listing agent
- Elementary: Alcott
- Middle: Concord
- High: Cchs
Source: MLS PIN. This data may not be complete. We recommend contacting the local school district to confirm school assignments for this home.
Get a cash offer in 3 minutes
Find out how much your home could sell for in as little as 3 minutes with a no-obligation cash offer.
Estimated market value$1,054,800
Get a cash offer in 3 minutes
Find out how much your home could sell for in as little as 3 minutes with a no-obligation cash offer.
Estimated market value
$1,054,800
