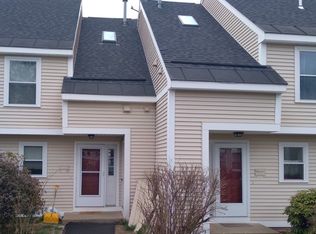Immaculate & Adorable - one level living in a fantastic commuter location! This 3 bedroom (potential 4 bedroom) ranch checks all of the boxes! Pride of ownership shows inside & outside of this home. With it's nice curb appeal, the exterior greets you with a farmers porch, white fencing & irrigated lawn. Entering the home, you will love the wood flooring, cathedral ceilings and a natural gas fireplace as the focal point in this room! This space features an open concept kitchen/dining & living area that is perfect for entertaining! Off of the kitchen is an updated deck with composite decking & tastefully chosen railings that steps down to a nice sized back yard. As you make your way back inside & down the hall, to the left there are 2 large bedrooms with ample closet space & a full bathroom at the end of the hall. The master bedroom is large & features 2 closets! Heading down to the finished basement, there is a large family room, an additional room that could be an office or potential 4th bedroom, an exercise room as well as half bath with laundry! There is an attached two car garage as well. This home also features Central A/C! Natural gas & public utilities add to the ease of living! This is a wonderful home and will not last! Showings start Saturday June 27th -- don't delay!!
This property is off market, which means it's not currently listed for sale or rent on Zillow. This may be different from what's available on other websites or public sources.

