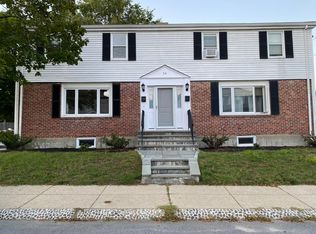Back on marketing due to financing. Located in the Readville neighborhood of Hyde Park, this lovely, well maintained, two-family duplex features a brick façade, fenced yard, and two driveways on a corner lot. Each unit consists of three bedrooms and one bath, living room, dining area, and kitchen on two living levels. Unit one was recently painted and the wood floors refinished with ceiling fans in all the bedrooms and the living room. Unit two has the same layout as unit one. The common deck and backyard are perfect for gatherings, cookouts, and gardening there is also a large shed in the yard. This property is conveniently located near the commuter rail, shopping, and the elementary school. For those looking to enjoy the outdoors the Neponset River Reservation, Stony Brook Reservation, and the Mill Pond Reservation are all within 3 miles of 54 Millstone Road. Discover these and many other outdoor recreational sites in Boston's southernmost neighborhood.
This property is off market, which means it's not currently listed for sale or rent on Zillow. This may be different from what's available on other websites or public sources.
