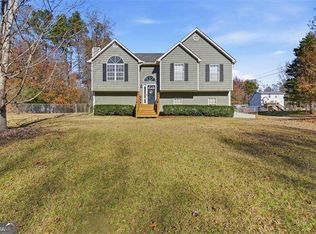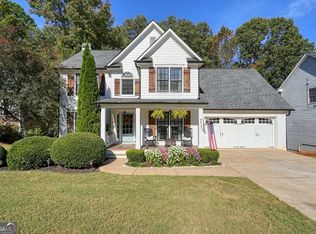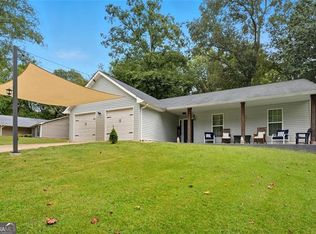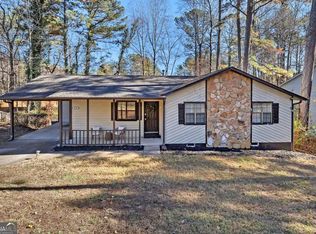Prepare to be impressed. Welcome to this beautifully renovated ranch home that effortlessly blends modern upgrades with classic charm. Nestled in the serene Dallas Ga, this 4-bedroom, 2-bathroom gem offers comfortable living spaces and thoughtful design throughout. Step inside to find an open-concept living area, flooded with natural light, featuring gleaming Luxury Vinyl Plank floors and a neutral color palette. The spacious living room flows seamlessly into the dining area, perfect for entertaining or cozy family dinners. The heart of the home is the fully updated kitchen, boasting granite countertops, stainless steel appliances, and white cabinetry. A moderate island provides additional prep space and seating, making it a chefCOs delight. Retreat to the primary suite, which includes closet space and a private, newly updated full bathroom with a stylish vanity and modern fixtures. Three additional well-sized bedrooms share another fully renovated bathroom, featuring contemporary tile work and a relaxing bathtub. Discover the endless possibilities with this expansive, flat backyard, a rare find in today's market. The level terrain is ideal for a wide range of activities, whether you're looking to install a sparkling pool, create an outdoor kitchen and dining area, or simply enjoy the space as is for recreation and relaxation. The backyard is blanketed in lush, green grass, providing a soft and inviting surface for kids and pets to play, or for hosting memorable gatherings with friends and family. LOCATED just 4 minutes from local schools, 2 minutes from Grocery stores this home is about 1 minte from main rd Dallas Higway convinietly with minutes shopping. It is about 15-20 min to MARIETTA SQUARE. This move-in-ready ranch is the perfect place to call home. DonCOt miss the opportunity toamakeaitayours!
Active
$313,000
54 Mildred Ct, Dallas, GA 30157
4beds
1,500sqft
Est.:
Single Family Residence
Built in 1984
0.48 Acres Lot
$309,100 Zestimate®
$209/sqft
$-- HOA
What's special
Flooded with natural lightFully updated kitchenNeutral color paletteStainless steel appliancesExpansive flat backyardGranite countertopsWhite cabinetry
- 210 days |
- 220 |
- 13 |
Zillow last checked: 8 hours ago
Listing updated: September 02, 2025 at 06:14am
Listed by:
Ramsy DePaula 770-826-8355,
Atlanta Communities
Source: GAMLS,MLS#: 10523817
Tour with a local agent
Facts & features
Interior
Bedrooms & bathrooms
- Bedrooms: 4
- Bathrooms: 2
- Full bathrooms: 2
- Main level bathrooms: 2
- Main level bedrooms: 4
Rooms
- Room types: Laundry, Other
Kitchen
- Features: Kitchen Island, Pantry
Heating
- Central
Cooling
- Central Air
Appliances
- Included: Dishwasher, Disposal, Gas Water Heater, Microwave, Refrigerator
- Laundry: Common Area
Features
- Master On Main Level
- Flooring: Vinyl
- Basement: None
- Attic: Pull Down Stairs
- Number of fireplaces: 1
- Fireplace features: Living Room
- Common walls with other units/homes: No Common Walls
Interior area
- Total structure area: 1,500
- Total interior livable area: 1,500 sqft
- Finished area above ground: 1,500
- Finished area below ground: 0
Property
Parking
- Total spaces: 2
- Parking features: Kitchen Level
Accessibility
- Accessibility features: Accessible Electrical and Environmental Controls, Accessible Kitchen
Features
- Levels: One
- Stories: 1
- Patio & porch: Deck
- Fencing: Front Yard,Wood
- Waterfront features: No Dock Or Boathouse
- Body of water: None
Lot
- Size: 0.48 Acres
- Features: Level, Private
Details
- Parcel number: 14287
Construction
Type & style
- Home type: SingleFamily
- Architectural style: Ranch
- Property subtype: Single Family Residence
Materials
- Concrete
- Foundation: Block
- Roof: Composition
Condition
- Resale
- New construction: No
- Year built: 1984
Utilities & green energy
- Sewer: Septic Tank
- Water: Public
- Utilities for property: Cable Available, Electricity Available, Other, Phone Available
Community & HOA
Community
- Features: None
- Security: Smoke Detector(s)
- Subdivision: Watson Glen Ph 4
HOA
- Has HOA: No
- Services included: None
Location
- Region: Dallas
Financial & listing details
- Price per square foot: $209/sqft
- Tax assessed value: $259,640
- Annual tax amount: $2,488
- Date on market: 5/15/2025
- Cumulative days on market: 179 days
- Listing agreement: Exclusive Right To Sell
- Electric utility on property: Yes
Estimated market value
$309,100
$294,000 - $325,000
$1,838/mo
Price history
Price history
| Date | Event | Price |
|---|---|---|
| 5/15/2025 | Listed for sale | $313,000-0.6%$209/sqft |
Source: | ||
| 4/23/2025 | Listing removed | $315,000$210/sqft |
Source: | ||
| 3/19/2025 | Price change | $315,000-0.9%$210/sqft |
Source: | ||
| 3/5/2025 | Listed for sale | $318,000-0.6%$212/sqft |
Source: | ||
| 2/24/2025 | Listing removed | $320,000$213/sqft |
Source: | ||
Public tax history
Public tax history
| Year | Property taxes | Tax assessment |
|---|---|---|
| 2025 | $2,583 +2.4% | $103,856 +4.6% |
| 2024 | $2,522 -1.3% | $99,304 +1.3% |
| 2023 | $2,554 +2.9% | $97,984 +14.7% |
Find assessor info on the county website
BuyAbility℠ payment
Est. payment
$1,809/mo
Principal & interest
$1501
Property taxes
$198
Home insurance
$110
Climate risks
Neighborhood: 30157
Nearby schools
GreatSchools rating
- 5/10C. A. Roberts Elementary SchoolGrades: PK-5Distance: 2.5 mi
- 6/10East Paulding Middle SchoolGrades: 6-8Distance: 0.9 mi
- 4/10East Paulding High SchoolGrades: 9-12Distance: 1.2 mi
Schools provided by the listing agent
- Elementary: C A Roberts
- Middle: East Paulding
- High: East Paulding
Source: GAMLS. This data may not be complete. We recommend contacting the local school district to confirm school assignments for this home.
- Loading
- Loading




