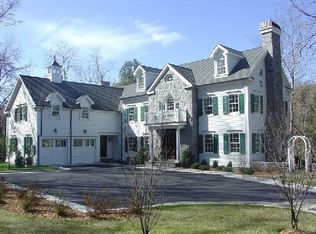Reimagined Westover Modern-On the Forefront of Design, Style & Use of Materials. Upscale sophistication for today's living, this completely redone modern home boasts an open floorplan w/6K SF of living space. Sited on a private Westover acre neighborhood walking distance to Mianus River Park-a 400-acre river front nature preserve w/fishing, hiking & biking. Entirely renovated w/distinctive modern style rarely seen. Once inside, the first-floor features new engineered blonde wide plank flooring, all new cutting edge windows & doors, 3 stone fireplaces, soaring ceilings, built-ins & LED lighting. A 1st-floor office w/bath, generous sized; dining room, casual living room w/access to the deck & family room open to the EIK. With the highest attention to detail & design is the unrivaled eat in kitchen w/expansive center island, quartz countertops, top grade appliances, abundant European cabinetry & the focal point glass walled temperature-controlled wine cabinet. Upstairs features 4 substantial bedrooms, a jack & jill new modern bath, distinctive new guest bath+lux master suite. The MBR suite features a vaulted ceiling, stone fireplace & stunning double his/hers bath married by the large walk in shower. Not to be overlooked is the walk out finished lower level w/state-of-the-art movie theatre, professional home gym, sauna, meditation room & spa bath w/steam. Outside, there is a large deck leading to a level lawn w/firepit and pool site+new circular driveway & heated 3 car garage
This property is off market, which means it's not currently listed for sale or rent on Zillow. This may be different from what's available on other websites or public sources.
